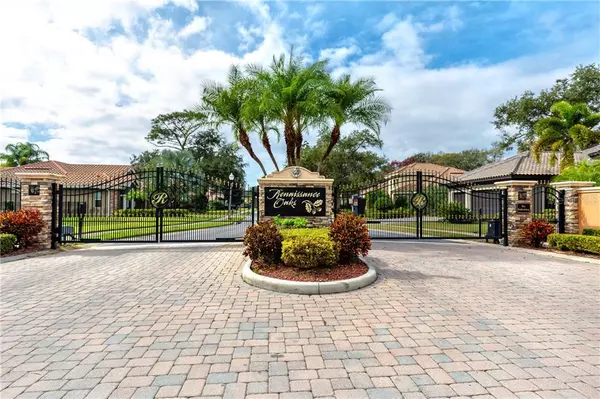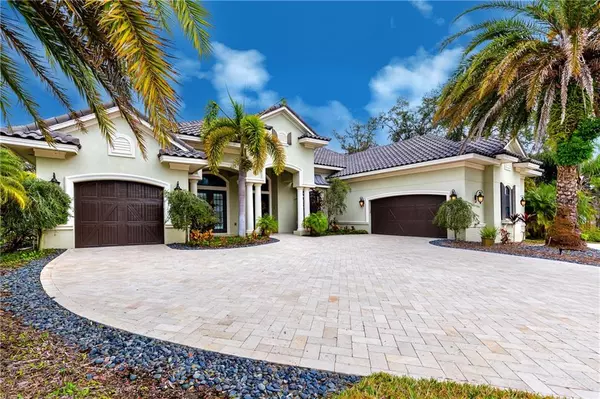$1,307,000
$1,325,000
1.4%For more information regarding the value of a property, please contact us for a free consultation.
4 Beds
4 Baths
4,581 SqFt
SOLD DATE : 05/28/2021
Key Details
Sold Price $1,307,000
Property Type Single Family Home
Sub Type Single Family Residence
Listing Status Sold
Purchase Type For Sale
Square Footage 4,581 sqft
Price per Sqft $285
Subdivision Renaissance Oaks
MLS Listing ID U8111152
Sold Date 05/28/21
Bedrooms 4
Full Baths 4
Construction Status Financing,Inspections
HOA Fees $255/mo
HOA Y/N Yes
Year Built 2009
Annual Tax Amount $19,218
Lot Size 0.380 Acres
Acres 0.38
Property Description
Gorgeous, custom home situated in the heart of Clearwater! Located in the exclusive gated community of Renaissance Oaks, this 4 bedroom, 4 bath home has over 4500 square feet of living space! As you approach the paver drive and enter through the double doors you will instantly feel at home! It feels both modern and cozy, overflowing with endless amenities. There have been no details overlooked; from the exquisite light fixtures, to the soaring tray ceilings and unique built-ins, this home is a MUST see. The kitchen is light and bright and features granite countertops, solid wood cabinets, tiled backsplash, stainless-steel appliances and a walk-in pantry. The spacious living room and family room both provide access to the heated pool and jacuzzi; one peek outside and you will be transported to your own tropical oasis! The trickling of the waterfall cascading over the spa into the sparkling pool provides the perfect escape for morning coffee or afternoon happy hour. The expansive paver lanai is an oversized place for play and entertainment and boasts an outdoor kitchen/bar area with plenty of seating. Enter the master suite from inside or out and you will find a private bath with his and her sinks, custom tiled shower with frameless glass and two fabulous walk-in closets! The home has a formal dining area, an eat-in kitchen, a media room and flexible space that could be used as a study, home office, nursery or playroom. All THREE AC units have been recently upgraded, the pool screen has gorgeous ambiance with new LED nebula lighting and the home features Sonos surround sound. Just minutes away you will find world class beaches, parks, shopping, dining, Safety Harbor Spa and the airport. No flood insurance required! This stunning home awaits new owners. Schedule your showing today!
Location
State FL
County Pinellas
Community Renaissance Oaks
Rooms
Other Rooms Formal Dining Room Separate, Formal Living Room Separate, Media Room
Interior
Interior Features Ceiling Fans(s), Crown Molding, High Ceilings, Kitchen/Family Room Combo, Open Floorplan, Solid Wood Cabinets, Split Bedroom, Stone Counters, Tray Ceiling(s), Vaulted Ceiling(s), Walk-In Closet(s), Window Treatments
Heating Central
Cooling Central Air
Flooring Tile, Wood
Fireplace true
Appliance Dishwasher, Disposal, Dryer
Laundry Inside, Laundry Room
Exterior
Exterior Feature Fence, French Doors, Lighting, Outdoor Grill, Outdoor Kitchen, Sliding Doors
Garage Spaces 3.0
Fence Vinyl
Pool Child Safety Fence, Heated, In Ground, Lighting, Screen Enclosure
Community Features Gated
Utilities Available Cable Available, Electricity Connected, Natural Gas Connected
Waterfront false
Roof Type Tile
Attached Garage true
Garage true
Private Pool Yes
Building
Entry Level Two
Foundation Slab
Lot Size Range 1/4 to less than 1/2
Sewer Public Sewer
Water Public
Structure Type Stucco
New Construction false
Construction Status Financing,Inspections
Others
Pets Allowed Yes
Senior Community No
Ownership Fee Simple
Monthly Total Fees $255
Acceptable Financing Cash, Conventional, VA Loan
Membership Fee Required Required
Listing Terms Cash, Conventional, VA Loan
Special Listing Condition None
Read Less Info
Want to know what your home might be worth? Contact us for a FREE valuation!

Amerivest Pro-Team
yourhome@amerivest.realestateOur team is ready to help you sell your home for the highest possible price ASAP

© 2024 My Florida Regional MLS DBA Stellar MLS. All Rights Reserved.
Bought with FUTURE HOME REALTY INC
Get More Information

Real Estate Company







