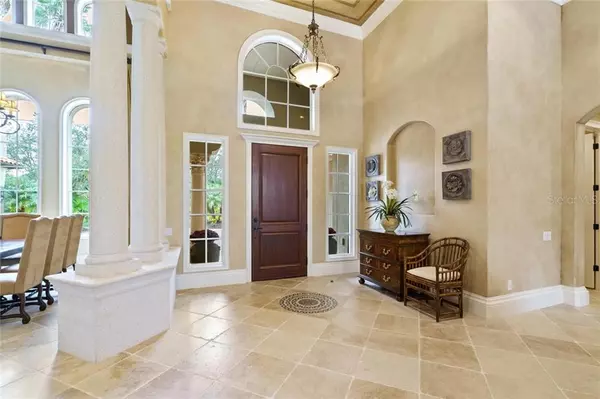$1,750,000
$1,799,000
2.7%For more information regarding the value of a property, please contact us for a free consultation.
5 Beds
6 Baths
6,000 SqFt
SOLD DATE : 03/31/2021
Key Details
Sold Price $1,750,000
Property Type Single Family Home
Sub Type Single Family Residence
Listing Status Sold
Purchase Type For Sale
Square Footage 6,000 sqft
Price per Sqft $291
Subdivision Founders Club
MLS Listing ID A4479835
Sold Date 03/31/21
Bedrooms 5
Full Baths 4
Half Baths 2
Construction Status Inspections
HOA Fees $442/ann
HOA Y/N Yes
Year Built 2007
Annual Tax Amount $12,643
Lot Size 0.670 Acres
Acres 0.67
Lot Dimensions 200x141x218x187
Property Description
Perfectly positioned on the golf course behind the manned gate at The Founders Club, you will find this 6,000+ sqft timeless estate. Every feature was carefully chosen and has been meticulously maintained. A grand solid wood entry door invites you into the main salon where the stone flooring and intricate ceiling details grab your attention. The Dining Room boasts a towering 22 ft ceiling and exudes elegance. Passing through the wine pantry with “Rain Forest” granite counters, the family room opens up to the outdoor living space with double disappearing corners that open to the fully equipped outdoor kitchen. The chef of the home will be pleased with the SubZero and Wolf appliance packages, Fisher Pakel dishwasher drawers, double freezer drawers, a wine tower, spacious walk-in pantry and more custom cabinetry than you could ever wish for. The Master wing is on the first level with his and her custom closets, seating area overlooking the golf course and pool lanai. An exquisite and calming master bath with a free standing garden bath, roman shower and marble countertops all looking through aquarium glass to an enclosed fountain and tropical garden area. A full ensuite guest bedroom, study, vast storage areas, an elevator landing and 4-Car garage with one including A/C insulation, are also on the first level. The second level is for the family which hosts a large gathering space, beautiful bonus/game room with cherry wood flooring, billiards, full wet bar and three spacious bedrooms creating the ultimate get-a-way. Sitting on the 4th fairway, the outdoor space in this home is where you will want to end your day. The 52’ pool, expansive covered areas and outdoor kitchen lend itself to great memories all while watching the sunset over the beautiful greens and 100 year old oak trees!
Location
State FL
County Sarasota
Community Founders Club
Zoning RE1
Rooms
Other Rooms Bonus Room, Family Room, Formal Dining Room Separate, Formal Living Room Separate, Inside Utility
Interior
Interior Features Built-in Features, Ceiling Fans(s), Central Vaccum, Crown Molding, Elevator, High Ceilings, Kitchen/Family Room Combo, Solid Surface Counters, Solid Wood Cabinets, Split Bedroom, Stone Counters, Tray Ceiling(s), Walk-In Closet(s), Wet Bar, Window Treatments
Heating Central, Zoned
Cooling Central Air, Zoned
Flooring Carpet, Travertine, Wood
Fireplaces Type Gas, Family Room, Living Room
Fireplace true
Appliance Bar Fridge, Dishwasher, Disposal, Dryer, Freezer, Microwave, Range, Refrigerator, Tankless Water Heater, Washer, Wine Refrigerator
Laundry Inside, Laundry Room
Exterior
Exterior Feature Irrigation System, Lighting, Sliding Doors
Garage Driveway, Garage Door Opener, Garage Faces Side
Garage Spaces 4.0
Pool Heated, In Ground, Salt Water, Screen Enclosure
Community Features Buyer Approval Required, Deed Restrictions, Fitness Center, Gated, Golf Carts OK, Golf, Irrigation-Reclaimed Water, Sidewalks, Tennis Courts
Utilities Available Cable Connected, Electricity Connected, Natural Gas Connected, Water Connected
Waterfront false
View Golf Course, Pool
Roof Type Tile
Parking Type Driveway, Garage Door Opener, Garage Faces Side
Attached Garage true
Garage true
Private Pool Yes
Building
Lot Description Near Golf Course, Paved, Private
Story 2
Entry Level Two
Foundation Slab
Lot Size Range 1/2 to less than 1
Builder Name John Cannon
Sewer Public Sewer
Water Public
Structure Type Block,Stucco
New Construction false
Construction Status Inspections
Schools
Elementary Schools Tatum Ridge Elementary
Middle Schools Mcintosh Middle
High Schools Booker High
Others
Pets Allowed Yes
HOA Fee Include 24-Hour Guard,Escrow Reserves Fund,Maintenance Grounds,Management,Recreational Facilities,Security,Trash
Senior Community No
Ownership Fee Simple
Monthly Total Fees $442
Acceptable Financing Cash, Conventional
Membership Fee Required Required
Listing Terms Cash, Conventional
Special Listing Condition None
Read Less Info
Want to know what your home might be worth? Contact us for a FREE valuation!

Amerivest 4k Pro-Team
yourhome@amerivest.realestateOur team is ready to help you sell your home for the highest possible price ASAP

© 2024 My Florida Regional MLS DBA Stellar MLS. All Rights Reserved.
Bought with BRIGHT REALTY
Get More Information

Real Estate Company







