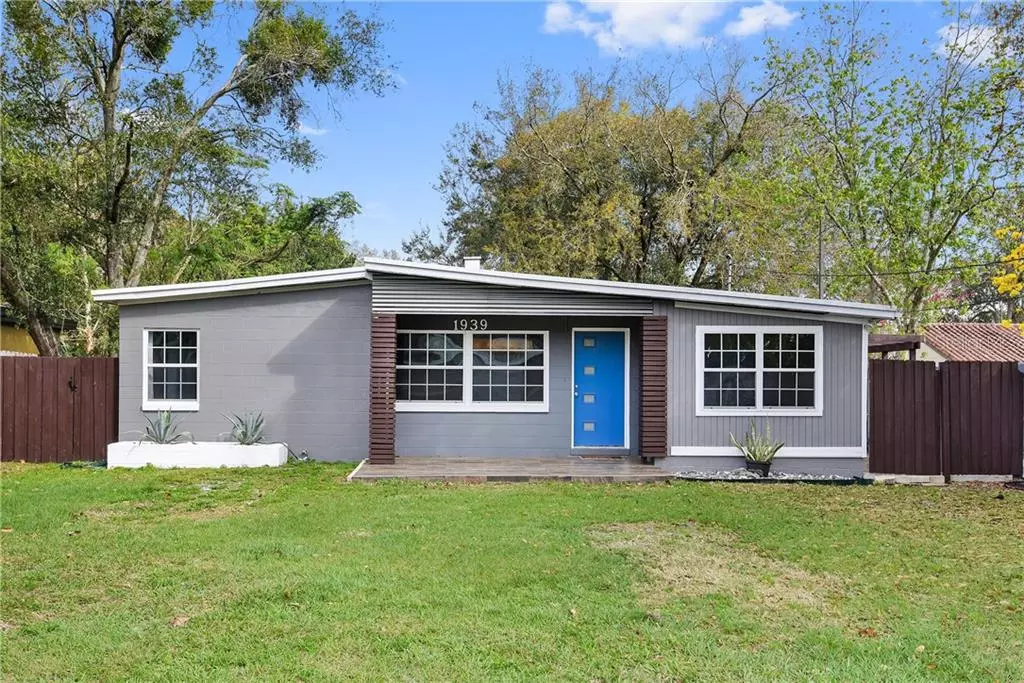$305,000
$305,000
For more information regarding the value of a property, please contact us for a free consultation.
3 Beds
2 Baths
1,460 SqFt
SOLD DATE : 04/14/2021
Key Details
Sold Price $305,000
Property Type Single Family Home
Sub Type Single Family Residence
Listing Status Sold
Purchase Type For Sale
Square Footage 1,460 sqft
Price per Sqft $208
Subdivision Temple Terrace Annex
MLS Listing ID O5924262
Sold Date 04/14/21
Bedrooms 3
Full Baths 2
Construction Status Inspections
HOA Y/N No
Year Built 1954
Annual Tax Amount $2,237
Lot Size 9,147 Sqft
Acres 0.21
Property Description
WELCOME HOME to this Mid-Century modern, 3 bedroom, 2 bathroom home with beautiful curb appeal, a spacious front patio and a wonderful Winter Park location. From the moment you walk through the door, you are instantly welcomed with modern glass sliding doors leading to the stunning chefs kitchen, dark engineered hardwood floors, a formal living/dining area, a split floor plan, and a large family room looking over the incredibly spacious, fully fenced backyard. The glass sliding doors give you a grand entryway to the fully remodeled kitchen featuring, tons of storage, modern cabinetry, granite countertops, a gorgeous stone backsplash, an induction stove top, high-end GE built-in appliances and two sets of updated (2016) sliding double-pane doors leading out to your very own private outdoor dining/grilling space with a freshly stained pergola! Other notable upgrades include but are not limited to: New septic + drain field (2017), AC (2016), newer water heater, crown-molding, indoor laundry, modern updated bathrooms, most windows have been updated to double pane, a smart lock front door system, nest thermostat and so much more. Enjoy the Florida lifestyle inside and out at this wonderful move-in-ready home!
Location
State FL
County Seminole
Community Temple Terrace Annex
Zoning R-1
Interior
Interior Features Ceiling Fans(s), Crown Molding, Split Bedroom, Stone Counters
Heating Central
Cooling Central Air
Flooring Hardwood, Tile
Fireplace false
Appliance Built-In Oven, Cooktop, Dishwasher, Dryer, Microwave, Range Hood, Refrigerator, Washer
Exterior
Exterior Feature Fence, Sliding Doors
Utilities Available BB/HS Internet Available, Cable Available, Electricity Connected, Sprinkler Meter, Street Lights, Water Connected
Waterfront false
Roof Type Built-Up
Garage false
Private Pool No
Building
Story 1
Entry Level One
Foundation Slab
Lot Size Range 0 to less than 1/4
Sewer Septic Tank
Water None
Structure Type Block,Wood Siding
New Construction false
Construction Status Inspections
Schools
Elementary Schools English Estates Elementary
Middle Schools Tuskawilla Middle
High Schools Lake Howell High
Others
Senior Community No
Ownership Fee Simple
Acceptable Financing Cash, Conventional, FHA, VA Loan
Listing Terms Cash, Conventional, FHA, VA Loan
Special Listing Condition None
Read Less Info
Want to know what your home might be worth? Contact us for a FREE valuation!

Amerivest 4k Pro-Team
yourhome@amerivest.realestateOur team is ready to help you sell your home for the highest possible price ASAP

© 2024 My Florida Regional MLS DBA Stellar MLS. All Rights Reserved.
Bought with COLDWELL BANKER RESIDENTIAL RE
Get More Information

Real Estate Company







