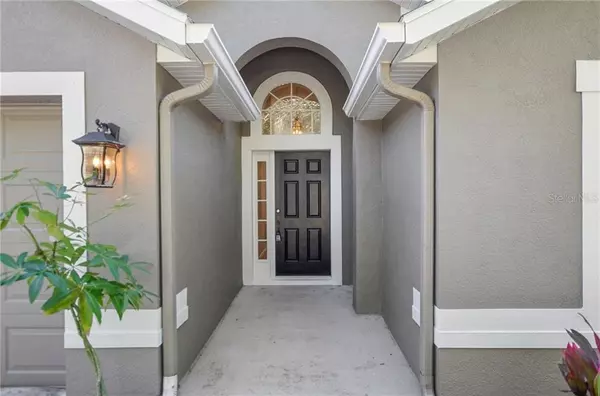$300,000
$295,000
1.7%For more information regarding the value of a property, please contact us for a free consultation.
4 Beds
2 Baths
1,766 SqFt
SOLD DATE : 02/24/2021
Key Details
Sold Price $300,000
Property Type Single Family Home
Sub Type Single Family Residence
Listing Status Sold
Purchase Type For Sale
Square Footage 1,766 sqft
Price per Sqft $169
Subdivision Fishhawk Ranch Ph 2 Prcl
MLS Listing ID T3282525
Sold Date 02/24/21
Bedrooms 4
Full Baths 2
Construction Status Inspections
HOA Fees $4/ann
HOA Y/N Yes
Year Built 2003
Annual Tax Amount $5,780
Lot Size 10,890 Sqft
Acres 0.25
Property Description
Wow! Sitting on a large pie shaped Conservation Lot in the Bevis Elementary school district of Fishhawk Ranch phase II. Come see this popular American Heritage 'Kennedy' Plan featuring 4 beds/ 2Baths / Screened Lanai/ 2 Car Garage with lots of architectural interest. An Open plan with arches, columns, art & entertainment niches, and vaulted ceilings! Brand New Carpets, Fresh paint both inside and out, this Home is Move in Ready! This Fantastic floorplan is perfect for entertaining with a living and dining room and open kitchen with eating space and breakfast bar. The space in this home is very effectively used making it feel and live much larger. The great room offers French doors out to your screened lanai/patio overlooking a huge backyard! You will find Tile in foyer & all wet areas. Double door entry to study/den with vaulted ceiling and fantastic backyard views also make a perfect nursery, fitness room, 4th bedroom or home office as it's right outside the master bedroom! Master bath has garden tub, separate shower, dual sinks, oak cabinets & a large walk-in closet. Come check this out & see why this is one of the most popular floorplans in its price range!*BONUS - Fishhawk CDD Debt Service portion is Paid Off* You will Enjoy all the Fishhawk Ranch Amenities of Phase 1, 2 and 3! Walking distance to Bevis Elementary and the Osprey Pool and Clubhouse! Advancing the ideal of New Urbanism, Fishhawk Ranch features pools, parks, tennis, shops, sports complex, restaurants and more all in a unique small town setting. Minutes to Tampa, the Magic of Orlando, Beautiful Beaches, Several Golf Courses and MacDill AFB. Call Today and schedule your private tour!
Location
State FL
County Hillsborough
Community Fishhawk Ranch Ph 2 Prcl
Zoning PD
Rooms
Other Rooms Family Room, Formal Dining Room Separate, Great Room, Inside Utility
Interior
Interior Features Ceiling Fans(s), Eat-in Kitchen, Open Floorplan, Split Bedroom, Walk-In Closet(s)
Heating Central, Heat Pump, Natural Gas
Cooling Central Air
Flooring Carpet, Ceramic Tile
Furnishings Unfurnished
Fireplace false
Appliance Dishwasher, Disposal, Microwave, Range, Refrigerator
Laundry Inside, Laundry Room
Exterior
Exterior Feature Irrigation System, Other, Sidewalk, Sliding Doors, Sprinkler Metered
Garage Driveway, Garage Door Opener
Garage Spaces 2.0
Community Features Deed Restrictions, Fitness Center, Park, Playground, Pool, Sidewalks, Tennis Courts
Utilities Available BB/HS Internet Available, Cable Available, Electricity Connected, Natural Gas Connected, Public, Sewer Connected, Street Lights, Underground Utilities, Water Connected
Amenities Available Basketball Court, Clubhouse, Fitness Center, Park, Playground, Pool, Security, Tennis Court(s)
Waterfront false
View Y/N 1
View Trees/Woods, Water
Roof Type Shingle
Parking Type Driveway, Garage Door Opener
Attached Garage true
Garage true
Private Pool No
Building
Lot Description Conservation Area, In County, Level, Sidewalk
Entry Level One
Foundation Slab
Lot Size Range 1/4 to less than 1/2
Sewer Public Sewer
Water Public
Architectural Style Contemporary, Ranch
Structure Type Block,Stucco
New Construction false
Construction Status Inspections
Schools
Elementary Schools Bevis-Hb
Middle Schools Randall-Hb
High Schools Newsome-Hb
Others
Pets Allowed Yes
HOA Fee Include Recreational Facilities,Security
Senior Community No
Ownership Fee Simple
Monthly Total Fees $4
Acceptable Financing Cash, Conventional, FHA, VA Loan
Membership Fee Required Required
Listing Terms Cash, Conventional, FHA, VA Loan
Special Listing Condition None
Read Less Info
Want to know what your home might be worth? Contact us for a FREE valuation!

Amerivest Pro-Team
yourhome@amerivest.realestateOur team is ready to help you sell your home for the highest possible price ASAP

© 2024 My Florida Regional MLS DBA Stellar MLS. All Rights Reserved.
Bought with SIGNATURE REALTY ASSOCIATES
Get More Information

Real Estate Company







