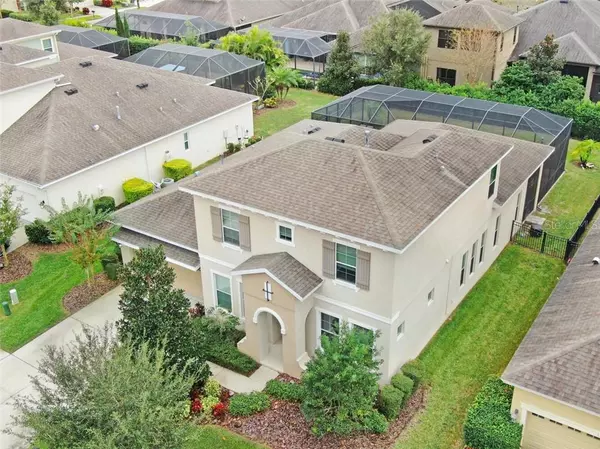$455,000
$460,000
1.1%For more information regarding the value of a property, please contact us for a free consultation.
3 Beds
3 Baths
2,779 SqFt
SOLD DATE : 01/07/2021
Key Details
Sold Price $455,000
Property Type Single Family Home
Sub Type Single Family Residence
Listing Status Sold
Purchase Type For Sale
Square Footage 2,779 sqft
Price per Sqft $163
Subdivision Starling At Fishhawk Ph 2C-2
MLS Listing ID T3279452
Sold Date 01/07/21
Bedrooms 3
Full Baths 2
Half Baths 1
Construction Status Financing,Inspections
HOA Fees $8/ann
HOA Y/N Yes
Year Built 2013
Annual Tax Amount $8,618
Lot Size 9,147 Sqft
Acres 0.21
Property Description
This GORGEOUS FishHawk POOL home has great use of space and features an Office/Den and a Bonus/Hobby Room too! Some of the highlights include the top of the line Pool with shearwater falls and spillover Spa. The owner spared no expense with the salt chlorinator, upgraded pool finish, pool/spa heater and in floor cleaning system! Wood flooring throughout the entire 1st floor, crown molding and lots of wood trim throughout. The kitchen has beautiful stone counters, stainless steel appliances, a walk in pantry, breakfast island, separate prep island and AMAZING views of the pool and backyard! The open floorplan is perfect for entertaining family & friends as well as everyday living too! The large dining room is open and accessible to both the kitchen and family room allowing for perfect guest flow. The large sliders open up to the screen enclosed brick paved lanai and pool/spa. This large lot even leaves some yard for play too! This is quite the oasis for weekends at home or even that morning cup of coffee. The 2nd floor has a large Bonus Room that could be converted to a 4th bedroom, if needed. The secondary bedrooms share a well appointed bathroom to finish off the 2nd floor. This garage has a 3rd bay that could be used a a workshop, home gym or storage for all of those toys. All of this in a Top Rated school district with community amenities like water park, pools, splash pads, playgrounds, walking trails, clubhouses, restaurants & shopping! Don't miss your chance to see this home today!
Location
State FL
County Hillsborough
Community Starling At Fishhawk Ph 2C-2
Zoning PD
Rooms
Other Rooms Bonus Room, Den/Library/Office
Interior
Interior Features Ceiling Fans(s), Crown Molding, Eat-in Kitchen, High Ceilings, Open Floorplan, Stone Counters, Walk-In Closet(s), Window Treatments
Heating Central
Cooling Central Air
Flooring Carpet, Tile, Wood
Fireplace false
Appliance Dishwasher, Microwave, Range, Refrigerator
Laundry Inside, Laundry Room
Exterior
Exterior Feature Fence, Irrigation System, Sidewalk
Garage Spaces 3.0
Pool Child Safety Fence, Heated
Community Features Deed Restrictions, Fitness Center, Park, Playground, Pool, Sidewalks
Utilities Available Public
Amenities Available Basketball Court, Clubhouse, Fitness Center, Park, Playground, Pool, Trail(s)
Waterfront false
Roof Type Shingle
Attached Garage true
Garage true
Private Pool Yes
Building
Story 2
Entry Level Two
Foundation Slab
Lot Size Range 0 to less than 1/4
Sewer Public Sewer
Water Public
Structure Type Block
New Construction false
Construction Status Financing,Inspections
Schools
Elementary Schools Stowers Elementary
Middle Schools Barrington Middle
High Schools Newsome-Hb
Others
Pets Allowed Yes
Senior Community No
Ownership Fee Simple
Monthly Total Fees $8
Acceptable Financing Cash, Conventional, FHA, VA Loan
Membership Fee Required Required
Listing Terms Cash, Conventional, FHA, VA Loan
Special Listing Condition None
Read Less Info
Want to know what your home might be worth? Contact us for a FREE valuation!

Amerivest 4k Pro-Team
yourhome@amerivest.realestateOur team is ready to help you sell your home for the highest possible price ASAP

© 2024 My Florida Regional MLS DBA Stellar MLS. All Rights Reserved.
Bought with MIHARA & ASSOCIATES INC.
Get More Information

Real Estate Company







