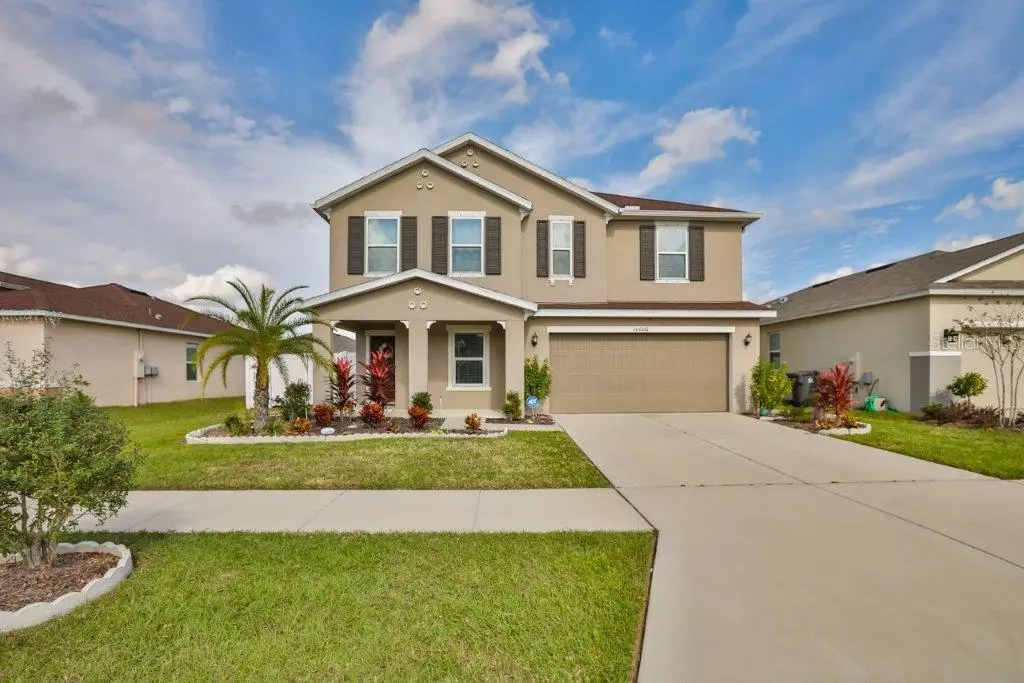$280,000
$280,000
For more information regarding the value of a property, please contact us for a free consultation.
4 Beds
3 Baths
2,846 SqFt
SOLD DATE : 03/17/2021
Key Details
Sold Price $280,000
Property Type Single Family Home
Sub Type Single Family Residence
Listing Status Sold
Purchase Type For Sale
Square Footage 2,846 sqft
Price per Sqft $98
Subdivision Mirabella
MLS Listing ID T3275981
Sold Date 03/17/21
Bedrooms 4
Full Baths 2
Half Baths 1
HOA Fees $6/ann
HOA Y/N Yes
Year Built 2016
Annual Tax Amount $5,798
Lot Size 6,534 Sqft
Acres 0.15
Property Description
Looking for a home in a prime location that has all the upgrades and offers the Florida lifestyle you always dreamed of? you have found it! This property has almost 3,000 sq ft. of living space, 2 car garage, and a large fenced backyard. When you enter the property, a stylish foyer welcomes you, right next to it French doors of your private office space. The open floor concept is the catching part of this home. Large gourmet kitchen island, double oven, separate dinning room, family room that keeps everyone connected during your family gatherings...Upstairs you will find the bonus room, large master bedroom, 3 additional bedrooms and laundry room, the washer and dryer are included and are only 4 years old! Mirabella is conveniently located close to Big Bend Rd. and US Hwy. 301, new restaurants, shops, St. Joseph Hospital, YMCA, easy access to I75 and so much more! the community features a pool and playground. Call for a private showing!
Location
State FL
County Hillsborough
Community Mirabella
Zoning PD
Rooms
Other Rooms Attic, Bonus Room, Den/Library/Office, Family Room, Great Room
Interior
Interior Features Ceiling Fans(s), Eat-in Kitchen, Walk-In Closet(s), Window Treatments
Heating Central
Cooling Central Air
Flooring Carpet, Tile, Vinyl
Furnishings Partially
Fireplace false
Appliance Cooktop, Dishwasher, Dryer, Range Hood, Refrigerator, Washer
Laundry Inside, Laundry Room
Exterior
Exterior Feature Fence, French Doors, Hurricane Shutters, Irrigation System, Lighting, Sidewalk, Sliding Doors
Garage Driveway, Garage Door Opener, Ground Level, Off Street
Garage Spaces 2.0
Fence Vinyl
Community Features Playground, Sidewalks, Special Community Restrictions
Utilities Available Cable Available, Sprinkler Meter, Street Lights
Amenities Available Fence Restrictions, Playground, Pool
Waterfront false
Roof Type Shingle
Parking Type Driveway, Garage Door Opener, Ground Level, Off Street
Attached Garage true
Garage true
Private Pool No
Building
Lot Description Sidewalk, Paved, Private
Entry Level Two
Foundation Slab
Lot Size Range 0 to less than 1/4
Sewer Private Sewer
Water Public
Structure Type Stucco
New Construction false
Others
Pets Allowed Yes
Senior Community No
Ownership Fee Simple
Monthly Total Fees $6
Acceptable Financing Cash, Conventional, FHA, VA Loan
Membership Fee Required Required
Listing Terms Cash, Conventional, FHA, VA Loan
Special Listing Condition None
Read Less Info
Want to know what your home might be worth? Contact us for a FREE valuation!

Amerivest Pro-Team
yourhome@amerivest.realestateOur team is ready to help you sell your home for the highest possible price ASAP

© 2024 My Florida Regional MLS DBA Stellar MLS. All Rights Reserved.
Bought with KELLER WILLIAMS REALTY S.SHORE
Get More Information

Real Estate Company







