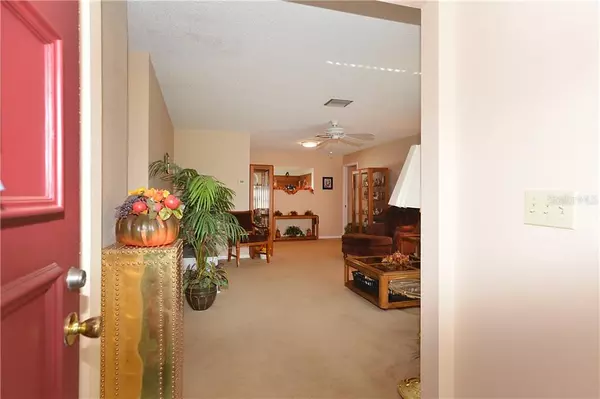$281,000
$279,000
0.7%For more information regarding the value of a property, please contact us for a free consultation.
2 Beds
2 Baths
1,555 SqFt
SOLD DATE : 12/29/2020
Key Details
Sold Price $281,000
Property Type Single Family Home
Sub Type Single Family Residence
Listing Status Sold
Purchase Type For Sale
Square Footage 1,555 sqft
Price per Sqft $180
Subdivision Greenbriar
MLS Listing ID U8104804
Sold Date 12/29/20
Bedrooms 2
Full Baths 2
Construction Status Financing,Inspections
HOA Fees $17/ann
HOA Y/N Yes
Year Built 1976
Annual Tax Amount $1,496
Lot Size 6,534 Sqft
Acres 0.15
Lot Dimensions 60x110
Property Description
Beautiful home in highly sought after neighborhood of Greenbriar. This lovely home has 2 bedrooms PLUS a bonus room that could easily be a 3rd bedroom, huge enclosed Sunroom with windows all around for great natural lighting and a good sized 2 car garage . You enter the home into the nice sized living/dining room. With this split plan home, your master bedroom is spacious and has a large walk in closet with a private bathroom. The kitchen is light and bright with stainless steel appliances and new laminate flooring for that updated look. Laminate flooring continues into the hall and the 2nd spacious bedroom and the bonus room which could easily be a 3rd bedroom or office. When you walk into the sunroom, you notice all the windows overlooking the wonderfully landscaped backyard with vinyl fencing. Off the sunroom is an outdoor covered lanai area to enjoy some fresh air. Roof, A/C, and vinyl fencing were all replaced in 2014, water softener 2013, sprinklers replaced in 2019, and a brand NEW electrical box is being replaced now. This home is well cared for and well maintained. You are a short drive to the Dunedin, Honeymoon Island, Clearwater Beach, lots of shopping, and both airports. Don't miss this opportunity to make this your home!
Location
State FL
County Pinellas
Community Greenbriar
Zoning R-3
Direction N
Rooms
Other Rooms Florida Room
Interior
Interior Features Ceiling Fans(s), Living Room/Dining Room Combo, Split Bedroom, Walk-In Closet(s)
Heating Central
Cooling Central Air
Flooring Carpet, Ceramic Tile, Laminate
Fireplace false
Appliance Dishwasher, Dryer, Range, Refrigerator, Washer, Water Softener
Laundry In Garage
Exterior
Exterior Feature Balcony, Fence, Irrigation System
Garage Garage Door Opener
Garage Spaces 2.0
Fence Vinyl
Community Features Deed Restrictions, Fitness Center, Pool
Utilities Available BB/HS Internet Available, Cable Available, Electricity Available, Public
Amenities Available Clubhouse, Fitness Center, Pool
Waterfront false
Roof Type Shingle
Parking Type Garage Door Opener
Attached Garage true
Garage true
Private Pool No
Building
Lot Description City Limits, Paved
Story 1
Entry Level One
Foundation Slab
Lot Size Range 0 to less than 1/4
Sewer Public Sewer
Water None
Structure Type Block
New Construction false
Construction Status Financing,Inspections
Others
Pets Allowed Yes
Senior Community No
Ownership Fee Simple
Monthly Total Fees $17
Acceptable Financing Cash, Conventional, FHA, VA Loan
Membership Fee Required Required
Listing Terms Cash, Conventional, FHA, VA Loan
Special Listing Condition None
Read Less Info
Want to know what your home might be worth? Contact us for a FREE valuation!

Amerivest 4k Pro-Team
yourhome@amerivest.realestateOur team is ready to help you sell your home for the highest possible price ASAP

© 2024 My Florida Regional MLS DBA Stellar MLS. All Rights Reserved.
Bought with FUTURE HOME REALTY INC
Get More Information

Real Estate Company







