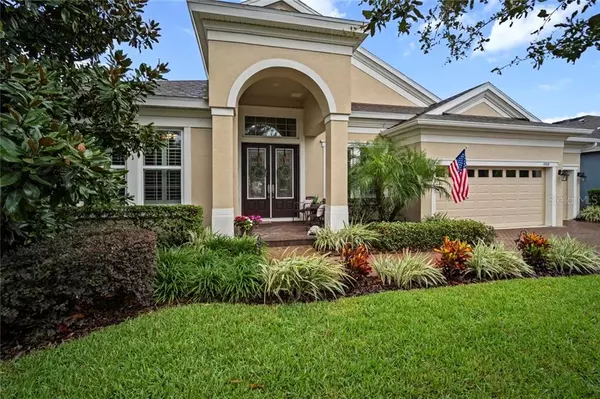$549,000
$549,000
For more information regarding the value of a property, please contact us for a free consultation.
4 Beds
3 Baths
3,163 SqFt
SOLD DATE : 12/17/2020
Key Details
Sold Price $549,000
Property Type Single Family Home
Sub Type Single Family Residence
Listing Status Sold
Purchase Type For Sale
Square Footage 3,163 sqft
Price per Sqft $173
Subdivision Fishhawk Ranch West Ph 1B/1C
MLS Listing ID T3276104
Sold Date 12/17/20
Bedrooms 4
Full Baths 3
Construction Status Financing
HOA Fees $34/ann
HOA Y/N Yes
Year Built 2014
Annual Tax Amount $8,019
Lot Size 9,583 Sqft
Acres 0.22
Property Description
Check out the virtual tour here: https://my.matterport.com/show/?m=GV8sWFSAYQG&mls=1. Elegant living awaits the new owners of this expansive home. An impressive 3,163 square foot layout is on offer with four large bedrooms and three bathrooms, ensuring comfortable accommodation for everyone. The open-concept, split bedroom floor plan is ready for entertaining with a seamless flow from one room to the next. Enjoy an elegant formal dining room set under a beautiful pendant light or relax in the stunning living room with high ceilings, custom trim, and a wall of sliding glass doors that frame the breath taking conservation views. Work from home or need a place for virtual schooling? French doors in your office ensure no disruptions along with a separate bonus room for movie nights or an in-home gym. Set in the heart of the floor plan is the designer kitchen. This gourmet style kitchen is light and bright and bursting with high-end finishes and quality appliances, including a natural gas stove. An oversized island offers bar seating for casual dining and the walk-in pantry provides plenty of extra storage. In the backyard, your entertainer’s haven awaits with a screened-in paver porch. Here, you can relax with a coffee in hand while taking in views over the spacious yard and out to the neighboring conservation. Built in 2014, this home is bursting with extra features. From the attached three-car garage to the paver driveway, luxury plantation shutters and a gas water heater, the seller’s spared no expense. Fishhawk is an award-winning community with stunning amenities, including access to a fitness center, recreational parks and multiple resort-style pools. Fishhawk is in walking distance to some of the best schools Hillsborough County has to offer. Located near excellent shopping and culinary options, as well as convenient access to US Highway 301, the Crosstown Expressway, and Downtown Tampa, this home will not last. Call today to schedule your private showing!
Location
State FL
County Hillsborough
Community Fishhawk Ranch West Ph 1B/1C
Zoning PD
Rooms
Other Rooms Attic, Bonus Room, Den/Library/Office, Family Room, Formal Dining Room Separate, Great Room, Inside Utility
Interior
Interior Features Built-in Features, Ceiling Fans(s), Eat-in Kitchen, High Ceilings, Kitchen/Family Room Combo, Open Floorplan, Other, Stone Counters, Thermostat, Tray Ceiling(s), Walk-In Closet(s), Window Treatments
Heating Central
Cooling Central Air
Flooring Carpet, Ceramic Tile, Concrete, Laminate, Other
Fireplace false
Appliance Built-In Oven, Dishwasher, Disposal, Gas Water Heater, Microwave, Other, Range, Range Hood, Refrigerator
Laundry Inside, Laundry Room
Exterior
Exterior Feature French Doors, Irrigation System, Lighting, Other, Rain Gutters, Sidewalk, Sliding Doors
Garage Driveway, Garage Door Opener, Other, Parking Pad
Garage Spaces 3.0
Fence Other
Community Features Deed Restrictions, Fitness Center, Irrigation-Reclaimed Water, Park, Playground, Pool
Utilities Available BB/HS Internet Available, Cable Available, Electricity Connected, Natural Gas Connected, Other, Sewer Connected, Street Lights, Water Connected
Amenities Available Clubhouse, Fitness Center, Other, Park, Playground, Pool, Recreation Facilities
Waterfront false
View Park/Greenbelt, Trees/Woods
Roof Type Shingle
Parking Type Driveway, Garage Door Opener, Other, Parking Pad
Attached Garage true
Garage true
Private Pool No
Building
Lot Description Conservation Area, In County, Near Golf Course, Sidewalk, Paved
Entry Level One
Foundation Slab
Lot Size Range 0 to less than 1/4
Builder Name Homes by West Bay
Sewer Public Sewer
Water Public
Architectural Style Contemporary, Florida
Structure Type Block,Stucco
New Construction false
Construction Status Financing
Schools
Elementary Schools Stowers Elementary
Middle Schools Barrington Middle
High Schools Newsome-Hb
Others
Pets Allowed Yes
HOA Fee Include Management,Other,Pool
Senior Community No
Pet Size Large (61-100 Lbs.)
Ownership Fee Simple
Monthly Total Fees $34
Acceptable Financing Cash, Conventional, FHA, VA Loan
Membership Fee Required Required
Listing Terms Cash, Conventional, FHA, VA Loan
Num of Pet 2
Special Listing Condition None
Read Less Info
Want to know what your home might be worth? Contact us for a FREE valuation!

Amerivest Pro-Team
yourhome@amerivest.realestateOur team is ready to help you sell your home for the highest possible price ASAP

© 2024 My Florida Regional MLS DBA Stellar MLS. All Rights Reserved.
Bought with CENTURY 21 LINK REALTY, INC.
Get More Information

Real Estate Company







