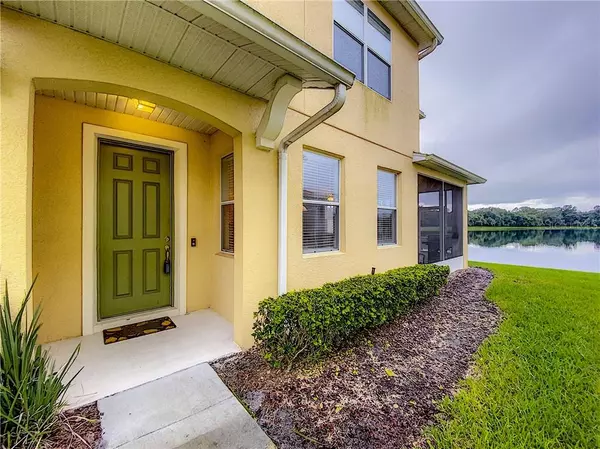$245,000
$250,000
2.0%For more information regarding the value of a property, please contact us for a free consultation.
3 Beds
3 Baths
1,895 SqFt
SOLD DATE : 12/09/2020
Key Details
Sold Price $245,000
Property Type Townhouse
Sub Type Townhouse
Listing Status Sold
Purchase Type For Sale
Square Footage 1,895 sqft
Price per Sqft $129
Subdivision Preserve At Eagle Lake
MLS Listing ID O5900397
Sold Date 12/09/20
Bedrooms 3
Full Baths 2
Half Baths 1
Construction Status Appraisal,Financing,Inspections
HOA Fees $205/mo
HOA Y/N Yes
Year Built 2008
Annual Tax Amount $2,066
Lot Size 1,742 Sqft
Acres 0.04
Property Description
This gorgeous 3 bedrooms, 2 1/2 baths, plus a den, end unit townhome, with plenty of light from the side windows, is a must see! The main living area has a fantastic great room, open to the dining and kitchen, all with amazing views of the pond. The kitchen has brand new black stainless steel appliances, corian counter tops with an elegant backsplash, 42in wood cabinets and an oversized island with high top seating, giving you plenty of space for entertaining including, plus french doors leading to a cozy den/study with new laminate floors, 1/2 bath, storage under the stairs, a nice screened rear porch and a 1 car garage. The entire second floor has new wood grain laminate, a spacious master bedroom with tray ceilings, a nice size bathroom featuring double sink vanity, a garden tub with separate shower, an oversized closet, plus 2 good size bedrooms with a full bathroom and laundry room. The neighborhood is gated with a community pool and playground, plus has a nice size pond with sidewalks around, great for walking. Built 2008 so double pain windows, Newer AC 2016, plus Ring doorbell. Conveniently located close to 417 and I-4 for easy commuting, plus Sanford mall and Lake Mary town center with shops, restaurants and entertainment. VIRTUAL TOUR AND VIDEO AVAILABLE AT LINK ABOVE.
Location
State FL
County Seminole
Community Preserve At Eagle Lake
Zoning PUD
Interior
Interior Features Ceiling Fans(s), High Ceilings, Kitchen/Family Room Combo, Open Floorplan, Solid Surface Counters, Solid Wood Cabinets, Tray Ceiling(s)
Heating Central
Cooling Central Air
Flooring Ceramic Tile, Laminate
Fireplace false
Appliance Dishwasher, Disposal, Electric Water Heater, Microwave, Range, Refrigerator
Laundry Inside, Upper Level
Exterior
Exterior Feature Rain Gutters, Sidewalk, Sliding Doors
Garage Spaces 1.0
Community Features Deed Restrictions, Gated, Irrigation-Reclaimed Water, Playground, Pool, Sidewalks
Utilities Available BB/HS Internet Available, Cable Available, Electricity Connected, Fire Hydrant, Public, Sewer Connected, Street Lights
Amenities Available Gated, Playground, Pool
Waterfront true
Waterfront Description Pond
View Y/N 1
Roof Type Shingle
Attached Garage true
Garage true
Private Pool No
Building
Entry Level Two
Foundation Slab
Lot Size Range 0 to less than 1/4
Sewer Public Sewer
Water Public
Structure Type Block,Stucco
New Construction false
Construction Status Appraisal,Financing,Inspections
Others
Pets Allowed Yes
HOA Fee Include Pool,Maintenance Structure,Maintenance Grounds,Private Road
Senior Community No
Ownership Fee Simple
Monthly Total Fees $205
Acceptable Financing Cash, Conventional, FHA, VA Loan
Membership Fee Required Required
Listing Terms Cash, Conventional, FHA, VA Loan
Special Listing Condition None
Read Less Info
Want to know what your home might be worth? Contact us for a FREE valuation!

Amerivest 4k Pro-Team
yourhome@amerivest.realestateOur team is ready to help you sell your home for the highest possible price ASAP

© 2024 My Florida Regional MLS DBA Stellar MLS. All Rights Reserved.
Bought with EASY STREET REALTY FLORIDA,INC
Get More Information

Real Estate Company







