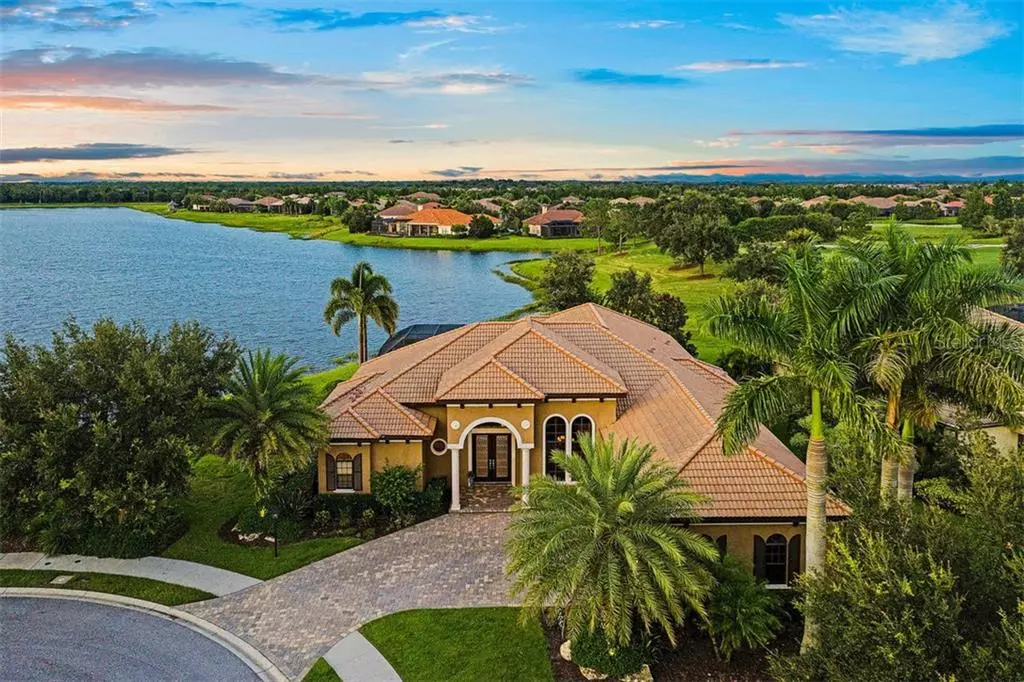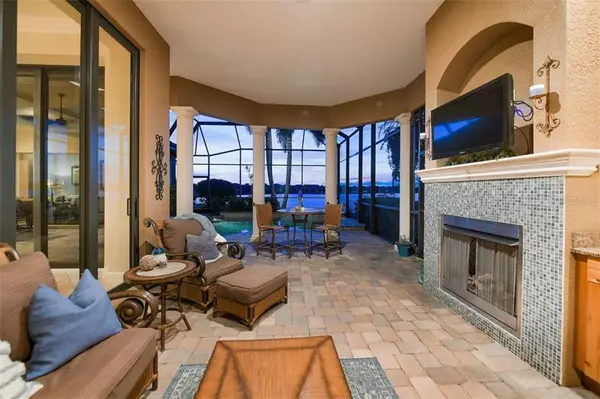$1,030,000
$1,095,000
5.9%For more information regarding the value of a property, please contact us for a free consultation.
4 Beds
4 Baths
3,333 SqFt
SOLD DATE : 12/01/2020
Key Details
Sold Price $1,030,000
Property Type Single Family Home
Sub Type Single Family Residence
Listing Status Sold
Purchase Type For Sale
Square Footage 3,333 sqft
Price per Sqft $309
Subdivision Country Club East
MLS Listing ID A4478709
Sold Date 12/01/20
Bedrooms 4
Full Baths 3
Half Baths 1
Construction Status Appraisal,Inspections
HOA Fees $256/ann
HOA Y/N Yes
Year Built 2010
Annual Tax Amount $12,633
Lot Size 0.390 Acres
Acres 0.39
Property Description
Perfectly poised on one of the finest home sites in Country Club East of Lakewood Ranch, this custom-built masterpiece overlooks million dollar views of the lake and golf course offering the ultimate in privacy. A stunning statement of refinement and comfort, this impeccably designed John Cannon home is nestled among manicured landscaping on a private cul-de-sac. The beautiful exterior sets the stage for luxury finishes and rich architectural details throughout over 3,300 square feet of living spaces including tray ceilings & moldings, custom light fixtures & window treatments, impact glass windows & doors, and icynene insulation. Entertain in style from the living & dining rooms & effortlessly refine your favorite recipes in the deluxe kitchen with gorgeous wood cabinetry & granite counters, tiled backsplash, Wolf range, and large center island allowing for plenty of preparation space. The breakfast bar seating unites with the casual dining area and gathering room with pocketing sliders opening to the covered lanai. Spacious and elegant, the master wing offers handsome wood floors, sitting area with bay windows, sliders to the lanai, 2 walk-in closets as well as a spa-like master bath with separate vanities, garden tub and walk-in shower. There are 2 additional guest suites with adjoining bath as well as an additional bath and spacious 4th bedroom/bonus room with golf course views and sliders to the lanai. Surrounded by outdoor lighting, the lanai is the perfect space for easy living or elegant entertaining with an inviting salt water pool and spa, large covered area with gas fireplace and a well-appointed summer kitchen creating a private sanctuary with spectacular lake views and the ultimate in resort style living. Lakewood Ranch offers residents the benefits of a Private Country Club, 4 golf courses, 18 lighted tennis courts, athletic facilities, polo club & parks. Additionally, Country Club East provides residents with 3 community pools, fitness center, private gated-community and benefits of easy accessibility to everything you need from family-friendly & gourmet restaurants to exceptional shopping and entertainment. It's all just steps away!
Location
State FL
County Manatee
Community Country Club East
Zoning PD-MU
Rooms
Other Rooms Formal Dining Room Separate, Formal Living Room Separate, Inside Utility
Interior
Interior Features Ceiling Fans(s), Central Vaccum, Coffered Ceiling(s), Crown Molding, Eat-in Kitchen, High Ceilings, In Wall Pest System, Solid Wood Cabinets, Split Bedroom, Stone Counters, Tray Ceiling(s), Walk-In Closet(s), Wet Bar
Heating Central
Cooling Central Air
Flooring Carpet, Tile, Wood
Fireplaces Type Gas, Other
Fireplace true
Appliance Convection Oven, Dishwasher, Disposal, Dryer, Gas Water Heater, Microwave, Range, Refrigerator, Tankless Water Heater, Washer
Laundry Inside, Laundry Room
Exterior
Exterior Feature Irrigation System, Lighting, Outdoor Kitchen, Sidewalk, Sliding Doors
Garage Driveway, Garage Faces Side, Oversized
Garage Spaces 3.0
Pool Child Safety Fence, Heated, In Ground, Salt Water
Community Features Deed Restrictions, Fitness Center, Gated, Golf Carts OK, Golf, Irrigation-Reclaimed Water, Pool, Sidewalks
Utilities Available BB/HS Internet Available, Electricity Connected, Natural Gas Connected, Public, Sewer Connected, Sprinkler Recycled, Underground Utilities, Water Connected
Amenities Available Clubhouse, Fence Restrictions, Fitness Center, Gated, Optional Additional Fees, Pool, Spa/Hot Tub, Vehicle Restrictions
Waterfront true
Waterfront Description Lake
View Y/N 1
View Golf Course, Water
Roof Type Tile
Parking Type Driveway, Garage Faces Side, Oversized
Attached Garage true
Garage true
Private Pool Yes
Building
Lot Description Cul-De-Sac, In County, Near Golf Course, Oversized Lot, Sidewalk, Paved
Entry Level One
Foundation Slab
Lot Size Range 1/4 to less than 1/2
Builder Name John Cannon
Sewer Public Sewer
Water Public
Architectural Style Custom
Structure Type Block,Stucco
New Construction false
Construction Status Appraisal,Inspections
Schools
Elementary Schools Robert E Willis Elementary
Middle Schools Nolan Middle
High Schools Lakewood Ranch High
Others
Pets Allowed Number Limit, Yes
HOA Fee Include Common Area Taxes,Pool,Maintenance Grounds,Private Road,Recreational Facilities
Senior Community No
Pet Size Extra Large (101+ Lbs.)
Ownership Fee Simple
Monthly Total Fees $444
Acceptable Financing Cash, Conventional
Membership Fee Required Required
Listing Terms Cash, Conventional
Num of Pet 2
Special Listing Condition None
Read Less Info
Want to know what your home might be worth? Contact us for a FREE valuation!

Amerivest Pro-Team
yourhome@amerivest.realestateOur team is ready to help you sell your home for the highest possible price ASAP

© 2024 My Florida Regional MLS DBA Stellar MLS. All Rights Reserved.
Bought with AMY ROBINSON REAL ESTATE LLC
Get More Information

Real Estate Company







