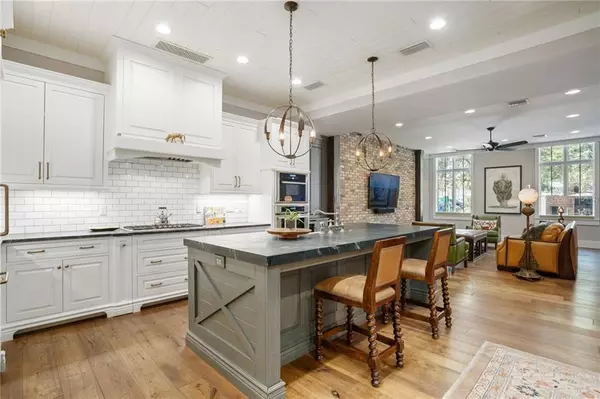$1,385,000
$1,525,000
9.2%For more information regarding the value of a property, please contact us for a free consultation.
2 Beds
3 Baths
2,261 SqFt
SOLD DATE : 09/30/2020
Key Details
Sold Price $1,385,000
Property Type Condo
Sub Type Condominium
Listing Status Sold
Purchase Type For Sale
Square Footage 2,261 sqft
Price per Sqft $612
Subdivision Landmark Winter Park Condo
MLS Listing ID O5884742
Sold Date 09/30/20
Bedrooms 2
Full Baths 2
Half Baths 1
Construction Status Inspections
HOA Fees $1,356/mo
HOA Y/N Yes
Year Built 2010
Annual Tax Amount $15,711
Lot Size 0.320 Acres
Acres 0.32
Property Description
A literal stone’s throw from all that Park Avenue and Downtown Winter Park have to offer, The Landmark is the first and last word in luxury living for those who enjoy life to the fullest. This one-of-a-kind building boasts unmatched proximity to the excitement of Park Avenue, while clever and thoughtful design, means residents need never know it.New construction, completed in 2016, the building’s gas lit central garden courtyard is secured with decorative wrought iron gates, keypad access, and surveillance cameras. This first-floor luxury residence has a private gated terrace, complete with louvered shades for further privacy and its own security system for added peace of mind.Once inside this serene and beautifully appointed residence, the hustle and bustle of the outside world fades away. Natural premium finishes throughout the apartment are carefully selected and arranged to give the space impeccable balance with a contemporary aesthetic and nuanced rustic charm. A palette of soapstone, lagos blue limestone, and slate compliment the European oak hardwood floors, which guide you through the main living areas of the unit. The boundaries of the open concept kitchen, dining, living and office spaces are expertly defined by subtle details such as tongue and groove ceilings, real wood beams, and changes in ceiling height, which allows one to feel rooted in a room while not feeling confined. Grand oversized impact and soundproof windows afford the apartment generous amounts of natural light and offer wonderful views of Morse Boulevard. Custom blinds that operate from either top-down or, more importantly, from bottom-up mean that you need only raise them to 7’ to shut out distractions from the outside world. The remaining 3’ of unshaded window still give ample daylight and views of the tree-lined street above the pavement without ever seeing a car drive by. Accent lighting thought the apartment is provided by handcrafted fixtures by Hubbardton Forge.The master suite consists of a spacious bedroom, his and hers walk-in-closets, and a luxury bathroom with additional access to the laundry room at the rear. Individual vanities are separated by a vast freestanding bathtub, which could easily accommodate even the most ‘vertically gifted’ user. The guest bedroom has a full en-suite bathroom, coffered ceiling, and French doors, which open to the private terrace.Of the 13 units in the building, only 2 have private garages, this unit being one of them! Utilizing industrial grade automated lift platforms, the current owner has converted the 2 car garage into a 4 car garage (or added storage space). The unit also has front and back door access, 1 gig fiber optic broadband, and enjoys the shared garden courtyard and summer kitchen. The building also has a natural gas emergency generator to make sure residents are always comfortable during outages.Local amenities include the best in shopping, restaurants, and museums. Residents are also only feet away from Winter Park’s central park and the train station, and within a short stroll of Rollins college, Winter Park Golf Course and the Alfond Inn for accommodating friends and family.
Location
State FL
County Orange
Community Landmark Winter Park Condo
Zoning RES
Rooms
Other Rooms Den/Library/Office
Interior
Interior Features Ceiling Fans(s), Crown Molding, Kitchen/Family Room Combo, Open Floorplan, Solid Wood Cabinets, Stone Counters, Thermostat, Walk-In Closet(s), Window Treatments
Heating Heat Pump
Cooling Central Air
Flooring Brick, Hardwood, Slate, Tile
Fireplace false
Appliance Built-In Oven, Dishwasher, Disposal, Microwave
Laundry Inside, Laundry Room
Exterior
Exterior Feature French Doors, Lighting, Outdoor Kitchen, Shade Shutter(s), Storage
Garage Garage Door Opener, Ground Level, Oversized
Garage Spaces 2.0
Community Features None
Utilities Available Cable Connected, Electricity Connected, Fiber Optics, Natural Gas Connected, Sewer Connected, Water Connected
Amenities Available Gated, Security, Storage
Waterfront false
View City
Roof Type Other
Parking Type Garage Door Opener, Ground Level, Oversized
Attached Garage true
Garage true
Private Pool No
Building
Story 4
Entry Level One
Foundation Slab
Lot Size Range 1/4 to less than 1/2
Sewer Public Sewer
Water Public
Architectural Style Custom, Traditional
Structure Type Block,Concrete,Stucco
New Construction false
Construction Status Inspections
Schools
Elementary Schools Audubon Park K-8
High Schools Winter Park High
Others
Pets Allowed Yes
HOA Fee Include Maintenance Structure,Other
Senior Community No
Ownership Condominium
Monthly Total Fees $1, 356
Membership Fee Required Required
Special Listing Condition None
Read Less Info
Want to know what your home might be worth? Contact us for a FREE valuation!

Amerivest 4k Pro-Team
yourhome@amerivest.realestateOur team is ready to help you sell your home for the highest possible price ASAP

© 2024 My Florida Regional MLS DBA Stellar MLS. All Rights Reserved.
Bought with STELLAR NON-MEMBER OFFICE
Get More Information

Real Estate Company







