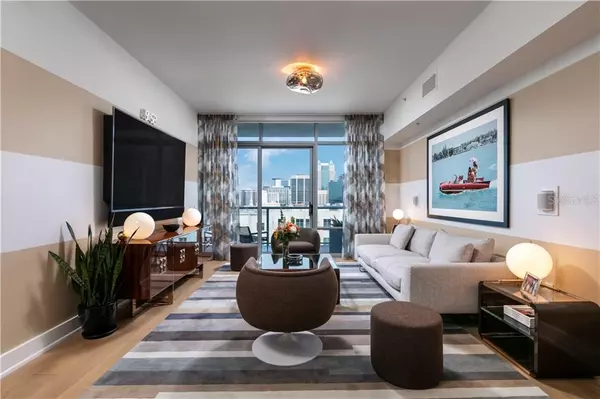$499,000
$499,000
For more information regarding the value of a property, please contact us for a free consultation.
2 Beds
2 Baths
1,765 SqFt
SOLD DATE : 11/23/2020
Key Details
Sold Price $499,000
Property Type Condo
Sub Type Condominium
Listing Status Sold
Purchase Type For Sale
Square Footage 1,765 sqft
Price per Sqft $282
Subdivision Star Tower Condo
MLS Listing ID O5881825
Sold Date 11/23/20
Bedrooms 2
Full Baths 2
Construction Status Financing
HOA Fees $840/mo
HOA Y/N Yes
Year Built 2007
Annual Tax Amount $6,706
Lot Size 0.450 Acres
Acres 0.45
Property Description
Price Reduced! Clean lines and sophistication blended with modern finishes to create the warmth of home, in the sky. This unit has been fully upgraded to offer the latest in technology and automation while offering artistic, soulful spaces and some of the best views of the Downtown Orlando skyline. Featuring 1765sf, this 2 bed 2 bath western facing condo is ready for a new owner. The sleek European inspirird kitchen is fully equipped for the chef at heart and is centered in the middle of the entertainment and gathering areas. The spilt bedroom floor plan offers privacy and oversized bedrooms with custom window coverings, light fixtures, wall textures and built-out closet systems. The Star Tower is Orlando's premier boutique high-rise with rooftop pool and gym, concierge and security. Ideally located in Thornton Park just a short walk to all of the greatest restaurants, art galleries, coffee shops and entertainment Downtown Orlando has to offer. Make your appointment today to view this one of a kind unit.
Location
State FL
County Orange
Community Star Tower Condo
Zoning PD/T
Rooms
Other Rooms Den/Library/Office, Formal Dining Room Separate, Inside Utility
Interior
Interior Features Ceiling Fans(s), High Ceilings, Kitchen/Family Room Combo, Solid Surface Counters, Solid Wood Cabinets, Split Bedroom, Stone Counters, Thermostat, Walk-In Closet(s)
Heating Central, Electric
Cooling Central Air, Other
Flooring Hardwood
Fireplace false
Appliance Cooktop, Dishwasher, Disposal, Dryer, Electric Water Heater, Microwave, Range, Refrigerator, Washer
Laundry Laundry Room
Exterior
Exterior Feature Balcony, Lighting, Sidewalk, Sliding Doors
Parking Features Assigned, Covered, Garage Door Opener, Guest, On Street, Oversized, Under Building
Garage Spaces 1.0
Pool Gunite, Heated, In Ground, Lighting
Community Features Fitness Center, Pool, Sidewalks, Wheelchair Access
Utilities Available Cable Connected, Electricity Connected, Street Lights
Amenities Available Clubhouse, Elevator(s), Fitness Center, Lobby Key Required, Pool, Security, Vehicle Restrictions, Wheelchair Access
View City
Roof Type Other
Porch Covered
Attached Garage true
Garage true
Private Pool Yes
Building
Lot Description Corner Lot, City Limits, Sidewalk, Paved
Story 18
Entry Level One
Foundation Slab
Lot Size Range 1/4 to less than 1/2
Sewer Public Sewer
Water None
Architectural Style Contemporary
Structure Type Other
New Construction false
Construction Status Financing
Schools
Elementary Schools Hillcrest Elem
Middle Schools Howard Middle
High Schools Edgewater High
Others
Pets Allowed Breed Restrictions, Number Limit, Size Limit, Yes
HOA Fee Include Cable TV,Pool,Insurance,Maintenance Structure,Maintenance Grounds,Management,Pool,Security,Sewer,Trash
Senior Community No
Pet Size Large (61-100 Lbs.)
Ownership Condominium
Monthly Total Fees $840
Acceptable Financing Cash, Conventional
Membership Fee Required Required
Listing Terms Cash, Conventional
Num of Pet 2
Special Listing Condition None
Read Less Info
Want to know what your home might be worth? Contact us for a FREE valuation!

Amerivest Pro-Team
yourhome@amerivest.realestateOur team is ready to help you sell your home for the highest possible price ASAP

© 2025 My Florida Regional MLS DBA Stellar MLS. All Rights Reserved.
Bought with REDFIN CORPORATION








