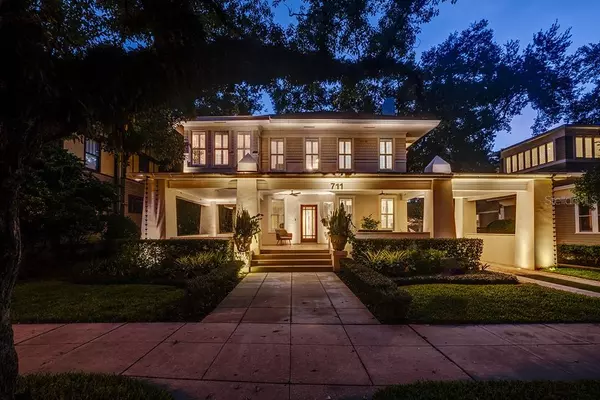$1,995,760
$2,200,000
9.3%For more information regarding the value of a property, please contact us for a free consultation.
5 Beds
4 Baths
4,100 SqFt
SOLD DATE : 10/09/2020
Key Details
Sold Price $1,995,760
Property Type Single Family Home
Sub Type Single Family Residence
Listing Status Sold
Purchase Type For Sale
Square Footage 4,100 sqft
Price per Sqft $486
Subdivision West Hyde Park
MLS Listing ID T3258771
Sold Date 10/09/20
Bedrooms 5
Full Baths 3
Half Baths 1
Construction Status Inspections
HOA Y/N No
Year Built 1916
Annual Tax Amount $14,553
Lot Size 7,840 Sqft
Acres 0.18
Lot Dimensions 60x128
Property Description
Welcome To 711 South Willow Ave!! Located In Historic Hyde Park This Home Features 5 Bedrooms 4 Baths With A Two Car Garage With Guest House. This Home Was Meticulously Remodeled In 2011 And Offers Both Historic Charm And The Modern Convenience With All The Updates. The Expansive Front Porch Offers You Year Round Living To Entertain And Enjoy. The Home Fills With Natural Light That Enhances The Gorgeous Oak Wood Floors And Moldings Throughout. As You Enter The Foyer You See A Stunning Wood Staircase That Leads Into The Formal Living Room With A Wood Burning Fireplace And Is Open To The Dining Room Which Can Host 12 People. The Kitchen Is A Chef's Dream With Jennair 6 Burner Stove With Griddle And Double Oven, Jennaire Refrigerator/Freezer, Expansive Carrera Marble Island That Can Seat 6, Wine Fridge And More. The Living Room Is Open From The Kitchen With Built In Book Cases, Gas Burning Fireplace And A Full Wall Of Windows That Over Look The Back Yard. There Are 5 Bedrooms Upstairs, One Room Features A Separate Bonus Room With Windows On Each Wall Perfect For A Study Or Playroom, Two Guest Bedrooms Each With Their Own Bathrooms And Large Closets, Another Room That Can Be Used As An Office Or Nursery. The Master Bedroom Suite Is Spacious And Bright With Custom Walk In Closets, A Spa Bathroom With Original Claw Foot Tub, And Steam Shower With Multi Showerheads. The Back Yard Oasis Is Beautifully Landscaped With Mature Palm Trees, Historic Brick Patio, And Artificial Turf That's Perfect For A Pool. There Is A Two Car Garage With Double Entry On Each Side And A Full One Bedroom Guest House All Built In 2011.
Location
State FL
County Hillsborough
Community West Hyde Park
Zoning RS-60
Rooms
Other Rooms Bonus Room, Den/Library/Office, Formal Dining Room Separate, Formal Living Room Separate, Inside Utility
Interior
Interior Features Attic Fan, Attic Ventilator, Built-in Features, Cathedral Ceiling(s), Ceiling Fans(s), Coffered Ceiling(s), Crown Molding, Dry Bar, Eat-in Kitchen, High Ceilings, Pest Guard System, Solid Surface Counters, Solid Wood Cabinets
Heating Central
Cooling Central Air
Flooring Wood
Fireplace true
Appliance Bar Fridge, Dishwasher, Disposal, Dryer, Exhaust Fan, Gas Water Heater, Indoor Grill, Range Hood, Refrigerator, Tankless Water Heater, Washer, Wine Refrigerator
Laundry Inside, Laundry Room
Exterior
Exterior Feature Fence, Irrigation System, Lighting, Rain Gutters, Sidewalk
Parking Features Alley Access, Covered, Driveway, Garage Door Opener
Garage Spaces 2.0
Fence Wood
Utilities Available Public
Roof Type Shingle
Attached Garage false
Garage true
Private Pool No
Building
Story 2
Entry Level Two
Foundation Crawlspace
Lot Size Range 0 to less than 1/4
Sewer Public Sewer
Water Public
Architectural Style Bungalow
Structure Type Stucco,Wood Frame
New Construction false
Construction Status Inspections
Schools
High Schools Plant-Hb
Others
Senior Community No
Ownership Fee Simple
Acceptable Financing Cash, Conventional
Listing Terms Cash, Conventional
Special Listing Condition None
Read Less Info
Want to know what your home might be worth? Contact us for a FREE valuation!

Amerivest Pro-Team
yourhome@amerivest.realestateOur team is ready to help you sell your home for the highest possible price ASAP

© 2025 My Florida Regional MLS DBA Stellar MLS. All Rights Reserved.
Bought with COMPASS FLORIDA, LLC








