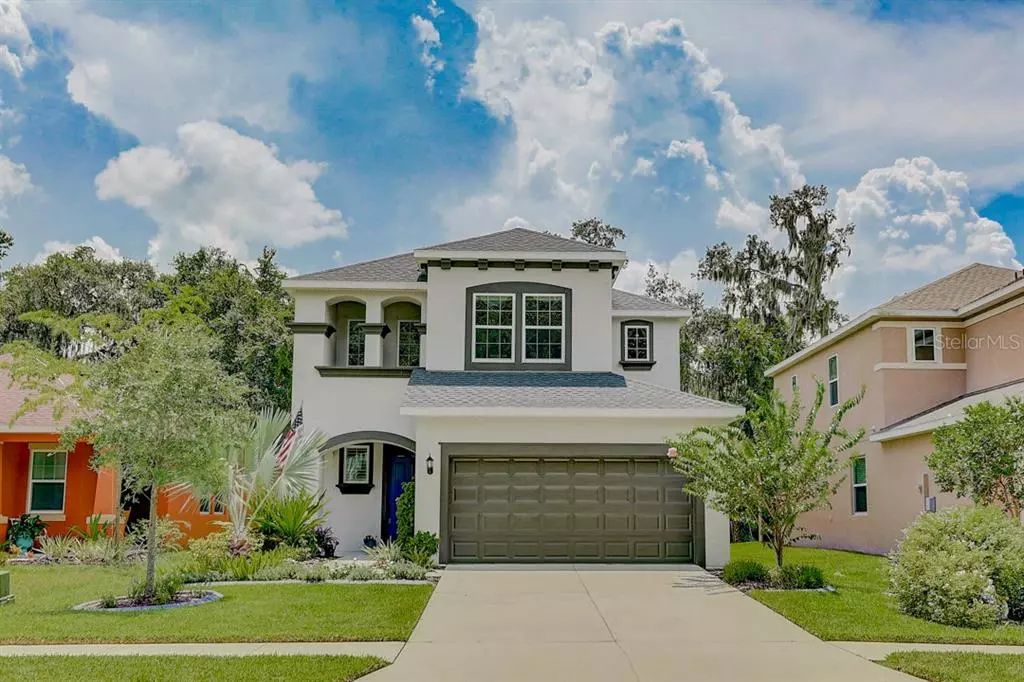$349,900
$349,900
For more information regarding the value of a property, please contact us for a free consultation.
4 Beds
4 Baths
2,330 SqFt
SOLD DATE : 10/30/2020
Key Details
Sold Price $349,900
Property Type Single Family Home
Sub Type Single Family Residence
Listing Status Sold
Purchase Type For Sale
Square Footage 2,330 sqft
Price per Sqft $150
Subdivision Old Mill Preserve Ph Ii
MLS Listing ID A4475049
Sold Date 10/30/20
Bedrooms 4
Full Baths 3
Half Baths 1
Construction Status Appraisal,Financing,Inspections
HOA Fees $100/mo
HOA Y/N Yes
Year Built 2017
Annual Tax Amount $2,422
Lot Size 4,791 Sqft
Acres 0.11
Property Description
Gate Entrance - So Peaceful as you enter the long gated tree lined street to your home surrounded by Wild life conservation land. This home has lots of upgrades with high end fixtures not normally found in this price range. This is an entertainers dream with it Large open Floor plan - Featuring a OPEN gourmet kitchen with large Granite center island with a large farm house stainless sink. The open concept has the kitchen flowing into both the Great room & Dining room areas along with the screened 30 flt long lanai area with optional sliding glass doors. There is also a main floor 4th bedroom with a full bath that would make a great home office area. There are 3 more bedroom suites upstairs each with its own walk in closet and bath. Laundry sink in 2 car garage. Outdoor entertaining is a breeze with the large Screened lanai that over looks the privacy of the wood conservation area. Other feature include: 42' Espresso color cabinets with soft close & custom trim molding, Granite counters, & custom Pendant lighting ,Coffee bar, Upgraded stainless steel whirlpool stove, space saver microwave and dishwasher with a Kenmore Refrigerator. Custom blinds and plantation shutters, Ventura ceramic plank (level 4-light gray) flooring through out most of the main level of the home along with all baths. 9 ft ceilings on all levels of the home with a custom spindles stair rail leading to the second floor landing /sitting area. 2nd floor laundry room with cabinets, custom lighting, six panel doors, Barcelona front door, lots of recessed lighting through out. Brass floor outlets, There are lots of windows and the light flows thru this beautifully appointed home. Owners suite has a luxury bathroom with a large shower upgraded shower tile enclosure with tile all the way up the wall in a warm gray color. Located on a quite cul-de-sac adds to the peace and quite of the community. Garage door opener, custom windows, hurricane shutters, and so much more. Home has Over $40,000 in upgrades and improvements. Community is located across the street from both the Elementary and Middle school & Buffalo Creek park where you can play 18 Rounds of golf, Play ball or play in the custom playground park areas, dog park, or take a stroll on the walking paths. The community has a small playground area. The homes Yard is maintained by the community water so low water bills if you are on a budget. No CDD fees makes this home even better. Come see and surround yourself with a privacy. Easy commute to Tampa, St Pet and Sarasota along with 15 minutes to area beaches and other Florida Attractions. PLEASE VIEW THE MATTERPORT 360 VIRTUAL TOUR AND DRONE VIDEO ATTACHED- WALK THE HOME PRIOR TO YOUR VISIT AND SEE THE AREA FROM A DRONE VIDEO. Buyer to verify all room measurements and info for accuracy.
Location
State FL
County Manatee
Community Old Mill Preserve Ph Ii
Zoning RESI
Interior
Interior Features Ceiling Fans(s), Eat-in Kitchen, High Ceilings, Kitchen/Family Room Combo, Open Floorplan, Solid Surface Counters, Split Bedroom, Walk-In Closet(s), Window Treatments
Heating Electric, Zoned
Cooling Central Air, Zoned
Flooring Carpet, Ceramic Tile
Furnishings Unfurnished
Fireplace false
Appliance Dishwasher, Disposal, Dryer, Microwave, Range, Refrigerator, Washer
Laundry Laundry Room, Upper Level
Exterior
Exterior Feature Hurricane Shutters, Irrigation System, Sidewalk, Sliding Doors
Garage Driveway, Garage Door Opener, Off Street
Garage Spaces 2.0
Community Features Deed Restrictions, Gated, Irrigation-Reclaimed Water, Playground, Sidewalks
Utilities Available BB/HS Internet Available, Public
Amenities Available Gated, Playground
Waterfront false
View Trees/Woods
Roof Type Shingle
Parking Type Driveway, Garage Door Opener, Off Street
Attached Garage true
Garage true
Private Pool No
Building
Lot Description Conservation Area, Cul-De-Sac, Level, Near Golf Course, Sidewalk
Story 2
Entry Level Two
Foundation Slab
Lot Size Range 0 to less than 1/4
Sewer Public Sewer
Water Public
Architectural Style Traditional
Structure Type Block,Stucco
New Construction false
Construction Status Appraisal,Financing,Inspections
Schools
Elementary Schools Virgil Mills Elementary
Middle Schools Buffalo Creek Middle
High Schools Palmetto High
Others
Pets Allowed Yes
Senior Community No
Ownership Fee Simple
Monthly Total Fees $100
Acceptable Financing Cash, Conventional, FHA, USDA Loan, VA Loan
Membership Fee Required Required
Listing Terms Cash, Conventional, FHA, USDA Loan, VA Loan
Special Listing Condition None
Read Less Info
Want to know what your home might be worth? Contact us for a FREE valuation!

Amerivest 4k Pro-Team
yourhome@amerivest.realestateOur team is ready to help you sell your home for the highest possible price ASAP

© 2024 My Florida Regional MLS DBA Stellar MLS. All Rights Reserved.
Bought with BERKSHIRE HATHAWAY HOMESERVICES FLORIDA REALTY
Get More Information

Real Estate Company







