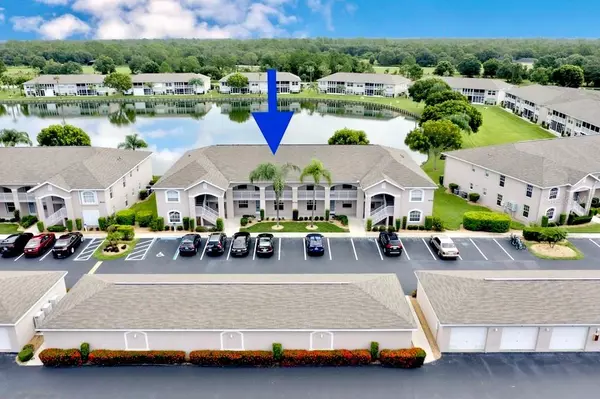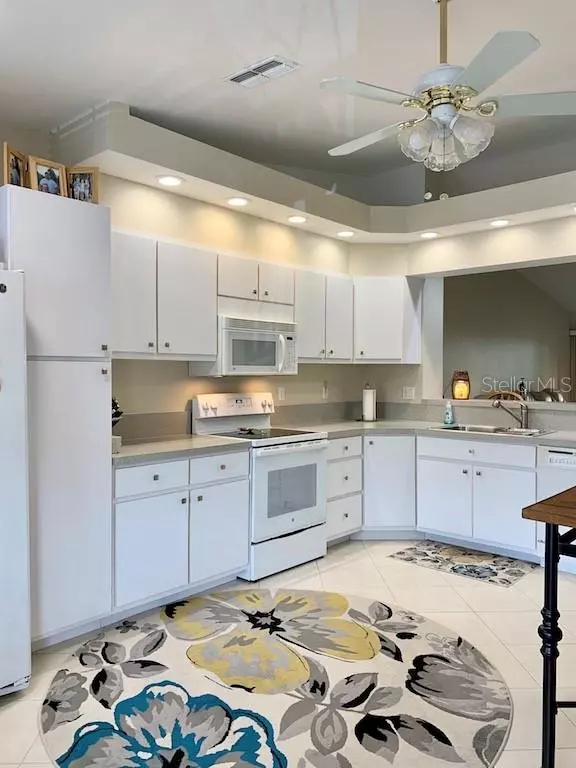$143,000
$143,000
For more information regarding the value of a property, please contact us for a free consultation.
2 Beds
2 Baths
1,150 SqFt
SOLD DATE : 11/30/2020
Key Details
Sold Price $143,000
Property Type Condo
Sub Type Condominium
Listing Status Sold
Purchase Type For Sale
Square Footage 1,150 sqft
Price per Sqft $124
Subdivision Crystal Bay/Kingsway
MLS Listing ID C7431508
Sold Date 11/30/20
Bedrooms 2
Full Baths 2
Construction Status Inspections
HOA Fees $223/qua
HOA Y/N Yes
Year Built 2001
Annual Tax Amount $2,435
Lot Size 871 Sqft
Acres 0.02
Property Description
SPECTACULAR WATER FRONT VIEWS!! Are you looking to scale down or somewhere to hang your beach hat & golf clubs during those cold northern winters? Look no further-This is the perfect place for you! Walk in to a Light & Bright Eat in Kitchen with Breakfast Bar & Water Front Views! New Cabinets with pull out drawers, GE Stove, Dishwasher and Refrigerator, Whirlpool washer & dryer. NEW HVAC system with Ultra Violet Light Allergen Filter are just a few things that make this unit stand out. Enjoy your Master Suite with Relaxing Water Views and a Master Bath with a Walk-in Shower & Huge Walk-in Closet that is lined with shelving floor to ceiling & ATTIC SPACE. The Large Great Room is open to the a screened tiled balcony with gorgeous lake views-Lanai has dropped down windows to make lanai into additional living space. Perfect for those relaxing evenings or enjoying a morning cup of Joe. Split Bedroom Plan with roomy 2nd Bedroom-perfect for an office or bedroom. Guest bath has Tub/Shower combo & Linen Closet. Huge Inside Laundry Room with Plenty of Room for Storage and beach accessories! Low HOA fees, Heated Pool within close proximity to unit, Bocce Ball & Clubhouse. Conveniently located to shopping & restaurants with easy access to Interstate 75. This is a MUST SEE!!!
Location
State FL
County Desoto
Community Crystal Bay/Kingsway
Zoning RMF
Rooms
Other Rooms Attic, Inside Utility
Interior
Interior Features Ceiling Fans(s), Eat-in Kitchen, High Ceilings, Living Room/Dining Room Combo, Open Floorplan, Split Bedroom, Thermostat, Vaulted Ceiling(s), Walk-In Closet(s), Window Treatments
Heating Central
Cooling Central Air
Flooring Carpet, Ceramic Tile
Fireplace false
Appliance Cooktop, Dishwasher, Disposal, Dryer, Electric Water Heater, Exhaust Fan, Ice Maker, Microwave, Range, Refrigerator, Washer
Laundry Inside
Exterior
Exterior Feature Balcony, Lighting, Rain Gutters, Sliding Doors
Garage Common, Guest, Open
Pool In Ground
Community Features Buyer Approval Required, Fishing, Pool, Sidewalks, Waterfront
Utilities Available Cable Available, Electricity Connected, Phone Available, Public, Sewer Connected, Street Lights, Water Connected
Waterfront true
Waterfront Description Lake
View Y/N 1
Water Access 1
Water Access Desc Lake
View Water
Roof Type Shingle
Parking Type Common, Guest, Open
Garage false
Private Pool No
Building
Story 2
Entry Level Two
Foundation Slab
Sewer Public Sewer
Water Public
Structure Type Block,Stucco
New Construction false
Construction Status Inspections
Others
Pets Allowed Yes
HOA Fee Include Pool,Escrow Reserves Fund,Insurance,Maintenance Structure,Maintenance Grounds,Pest Control,Pool,Sewer,Water
Senior Community No
Pet Size Small (16-35 Lbs.)
Ownership Condominium
Monthly Total Fees $223
Acceptable Financing Cash, Conventional
Membership Fee Required Required
Listing Terms Cash, Conventional
Num of Pet 2
Special Listing Condition None
Read Less Info
Want to know what your home might be worth? Contact us for a FREE valuation!

Amerivest 4k Pro-Team
yourhome@amerivest.realestateOur team is ready to help you sell your home for the highest possible price ASAP

© 2024 My Florida Regional MLS DBA Stellar MLS. All Rights Reserved.
Bought with KW PEACE RIVER PARTNERS
Get More Information

Real Estate Company







