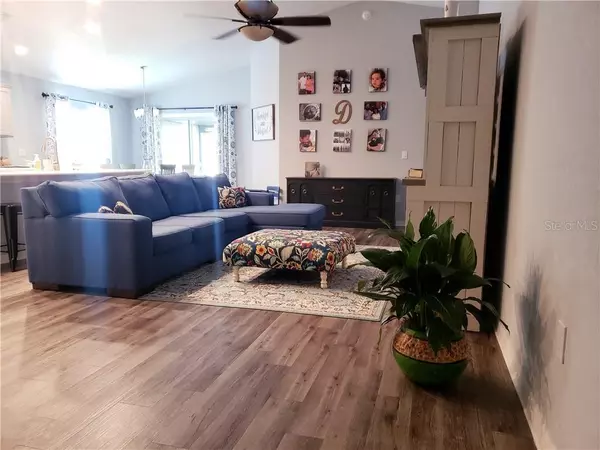$223,200
$227,000
1.7%For more information regarding the value of a property, please contact us for a free consultation.
4 Beds
2 Baths
1,768 SqFt
SOLD DATE : 10/05/2020
Key Details
Sold Price $223,200
Property Type Single Family Home
Sub Type Single Family Residence
Listing Status Sold
Purchase Type For Sale
Square Footage 1,768 sqft
Price per Sqft $126
Subdivision Normandy Heights 2A
MLS Listing ID L4917081
Sold Date 10/05/20
Bedrooms 4
Full Baths 2
Construction Status Financing
HOA Fees $58/qua
HOA Y/N Yes
Year Built 2018
Annual Tax Amount $2,606
Lot Size 6,098 Sqft
Acres 0.14
Lot Dimensions 50x115
Property Description
Location is everything! This home is perfectly situated between Lakeland and Winter Haven and just minutes to shopping, restaurants, and the Polk Parkway. Pulling into the driveway you will be welcomed by a well-maintained and beautifully landscaped lawn with an irrigation system. As you enter the front door you will see this newer home is 100% move-in ready featuring many upgrades. Main living area features a spacious entryway leading to an open-concept, split-plan with volume ceilings, recessed lighting, ceiling fan with remote, vinyl plank flooring throughout, spacious living room, dining area, and stylish kitchen. Kitchen boasts a counter-height island, newer appliances, grey cabinets, Quartz countertop with bullnose edges, upgraded premium hardware, pull-down faucet, and walk-in pantry with plenty of storage. Between the kitchen and garage is an indoor laundry room with additional upper cabinets and counter space. Garage includes a key pad, garage door opener, and side door. A screened lanai with solar shades overlooks the backyard which includes 6 ft vinyl fenced and no rear neighbors.The over-sized master suite includes a private en-suite bath with 18x18 tile flooring, dual vanities, a Jacuzzi tub, separate tiled shower, and large walk-in closet. Additional upgrades and features of the home include: Custom interior paint. Mohawk stain-resistant carpet and ceiling fans with remotes in all four bedrooms. LED recessed lighting with dimmer switches. Architectural shingles with limited-lifetime warranty. Florida friendly landscaping. Irrigation system meter. Flood lights. Rain gutters. Energy-efficient R-30 insulation, foam-injected block insulation, double-pane Low-E windows, and 15-SEER HVAC with a programmable thermostat.
If you truly want to enjoy your new home from day one, this is it!
Location
State FL
County Polk
Community Normandy Heights 2A
Rooms
Other Rooms Inside Utility
Interior
Interior Features Cathedral Ceiling(s), Ceiling Fans(s), In Wall Pest System, Kitchen/Family Room Combo, Living Room/Dining Room Combo, Open Floorplan, Solid Surface Counters, Solid Wood Cabinets, Split Bedroom, Walk-In Closet(s)
Heating Central, Electric
Cooling Central Air
Flooring Carpet, Ceramic Tile, Vinyl
Furnishings Unfurnished
Fireplace false
Appliance Cooktop, Disposal, Electric Water Heater, Exhaust Fan, Microwave, Range, Refrigerator
Laundry Inside, Laundry Room
Exterior
Exterior Feature Fence, Irrigation System, Rain Gutters, Sidewalk, Sliding Doors, Sprinkler Metered
Garage Driveway, Garage Door Opener
Garage Spaces 2.0
Fence Vinyl
Community Features Deed Restrictions
Utilities Available Public, Sprinkler Meter
Waterfront false
Roof Type Shingle
Parking Type Driveway, Garage Door Opener
Attached Garage true
Garage true
Private Pool No
Building
Story 1
Entry Level One
Foundation Slab
Lot Size Range 0 to less than 1/4
Builder Name Highland Homes
Sewer Public Sewer
Water Public
Structure Type Block,Stucco
New Construction false
Construction Status Financing
Schools
Elementary Schools Lake Shipp Elem
Middle Schools Westwood Middle
High Schools Lake Region High
Others
Pets Allowed Yes
HOA Fee Include Common Area Taxes,Maintenance Grounds
Senior Community No
Ownership Fee Simple
Monthly Total Fees $58
Acceptable Financing Cash, Conventional, FHA, VA Loan
Membership Fee Required Required
Listing Terms Cash, Conventional, FHA, VA Loan
Special Listing Condition None
Read Less Info
Want to know what your home might be worth? Contact us for a FREE valuation!

Amerivest Pro-Team
yourhome@amerivest.realestateOur team is ready to help you sell your home for the highest possible price ASAP

© 2024 My Florida Regional MLS DBA Stellar MLS. All Rights Reserved.
Bought with KELLER WILLIAMS REALTY SMART 1
Get More Information

Real Estate Company







