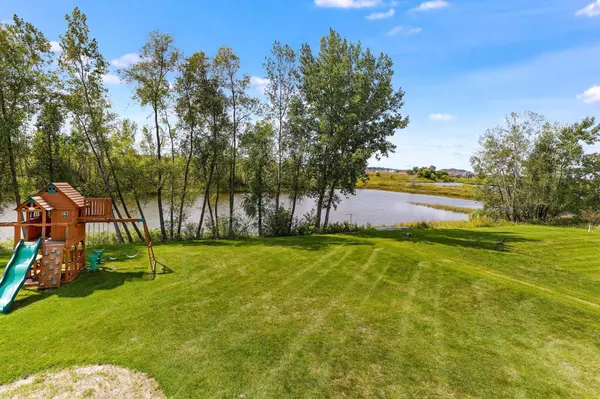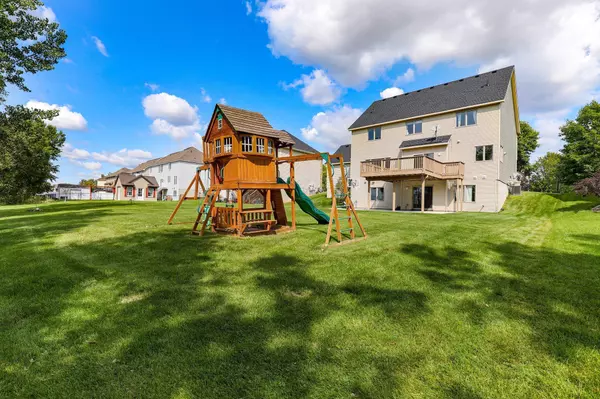$595,000
$599,999
0.8%For more information regarding the value of a property, please contact us for a free consultation.
5 Beds
4 Baths
4,109 SqFt
SOLD DATE : 10/29/2021
Key Details
Sold Price $595,000
Property Type Single Family Home
Sub Type Single Family Residence
Listing Status Sold
Purchase Type For Sale
Square Footage 4,109 sqft
Price per Sqft $144
Subdivision Crossroads 1St Add
MLS Listing ID 6098257
Sold Date 10/29/21
Bedrooms 5
Full Baths 2
Half Baths 1
Three Quarter Bath 1
Year Built 2004
Annual Tax Amount $5,588
Tax Year 2021
Contingent None
Lot Size 0.280 Acres
Acres 0.28
Lot Dimensions 85 x 147
Property Description
Incredible home with all of the features you are looking for! Dramatic 2 Story entry will greet you at the front door. A spacious main floor has new vinyl plank flooring throughout. The huge kitchen has granite counters, large center island, stainless steel appliances, butler's pantry and tile backsplash. Perfect home for entertaining. Nice sized living room w/ floating shelves and gas fireplace w/ stone surround. Catch a sunset and relax on the deck that has EXPANSIVE views. The pond in the backyard is perfect for the hockey or skating enthusiasts looking for ice time! The upper level has 4 large bedrooms equipped with a vaulted primary suite, walk-in closet, and private bath. New carpet throughout upper level. Lower Level has been freshly finished with a gleaming 3/4 bath with custom tile work. The LL walks out to your huge patio and flat backyard. Brand new roof! Tons of updates and upgrades! Enjoy all the wildlife and privacy this home has to offer. Great neighborhood and location.
Location
State MN
County Dakota
Zoning Residential-Single Family
Rooms
Basement Drain Tiled, Finished, Full, Concrete, Storage Space, Sump Pump, Walkout
Dining Room Breakfast Bar, Eat In Kitchen, Informal Dining Room, Separate/Formal Dining Room
Interior
Heating Forced Air
Cooling Central Air
Fireplaces Number 1
Fireplaces Type Gas, Living Room
Fireplace Yes
Appliance Air-To-Air Exchanger, Dishwasher, Disposal, Dryer, Gas Water Heater, Microwave, Range, Refrigerator, Washer, Water Softener Owned
Exterior
Parking Features Attached Garage, Asphalt, Insulated Garage
Garage Spaces 3.0
Fence None
Pool None
Roof Type Age 8 Years or Less,Asphalt
Building
Lot Description Tree Coverage - Light
Story Two
Foundation 1422
Sewer City Sewer/Connected
Water City Water/Connected
Level or Stories Two
Structure Type Brick/Stone,Stucco,Vinyl Siding
New Construction false
Schools
School District Farmington
Read Less Info
Want to know what your home might be worth? Contact us for a FREE valuation!

Amerivest Pro-Team
yourhome@amerivest.realestateOur team is ready to help you sell your home for the highest possible price ASAP








