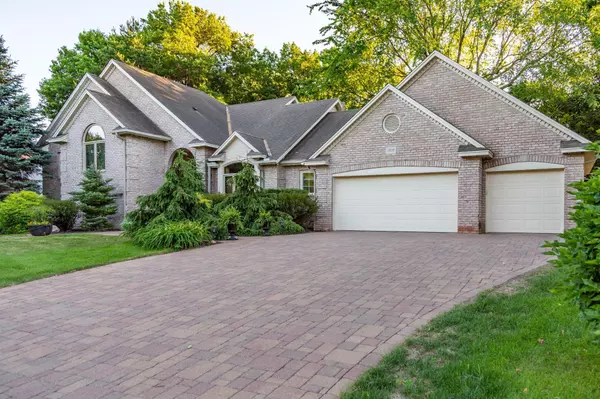$645,000
$599,900
7.5%For more information regarding the value of a property, please contact us for a free consultation.
5 Beds
3 Baths
3,826 SqFt
SOLD DATE : 10/28/2021
Key Details
Sold Price $645,000
Property Type Single Family Home
Sub Type Single Family Residence
Listing Status Sold
Purchase Type For Sale
Square Footage 3,826 sqft
Price per Sqft $168
Subdivision Summit Oaks 1St
MLS Listing ID 6026566
Sold Date 10/28/21
Bedrooms 5
Full Baths 2
Three Quarter Bath 1
HOA Fees $12/ann
Year Built 1990
Annual Tax Amount $5,438
Tax Year 2021
Contingent None
Lot Size 0.490 Acres
Acres 0.49
Lot Dimensions 43x60x197x102x221
Property Description
Feels like a get away without leaving home. Open living with versatile rooms and loads of distinctive features -custom designed stone paver driveway, Central Great room has soaring tray ceiling (12+ft) and grand stone hearth fireplace. Efficiently designed eat in kitchen, artistic lighting, and custom buffet. Owner suite provides an oasis of comforts to start & end your day. Tranquil sunroom setting. Dining inside or out/daytime or night! Formal Dining, family room walks to the flagstone patio w/pergola and peaceful sound of the waterfall. Party room with rich cherry woodwork, custom wet bar -kegerator, custom cabinets, surround system, cozy fireplace & more. Private park backyard is designed for entertainment with multiple outdoor spaces, stone patios, watch movies on the projector & outdoor theatre screen with gorgeous stone fireplace for warmth, gardens, landscape lighting & stately trees offer a beautiful setting.
Location
State MN
County Dakota
Zoning Residential-Single Family
Rooms
Basement Block, Daylight/Lookout Windows, Drain Tiled, Finished, Storage Space, Sump Pump
Dining Room Eat In Kitchen, Informal Dining Room, Living/Dining Room
Interior
Heating Baseboard, Forced Air
Cooling Central Air
Fireplaces Number 2
Fireplaces Type Amusement Room, Gas, Living Room, Stone
Fireplace Yes
Appliance Cooktop, Dishwasher, Disposal, Dryer, Exhaust Fan, Freezer, Humidifier, Gas Water Heater, Microwave, Refrigerator, Wall Oven, Washer, Water Softener Owned
Exterior
Garage Attached Garage, Driveway - Other Surface, Garage Door Opener, Insulated Garage
Garage Spaces 3.0
Fence Partial, Wood
Roof Type Asphalt
Parking Type Attached Garage, Driveway - Other Surface, Garage Door Opener, Insulated Garage
Building
Lot Description Public Transit (w/in 6 blks), Tree Coverage - Medium, Underground Utilities
Story Four or More Level Split
Foundation 1941
Sewer City Sewer/Connected
Water City Water/Connected
Level or Stories Four or More Level Split
Structure Type Brick/Stone,Cedar
New Construction false
Schools
School District Rosemount-Apple Valley-Eagan
Others
HOA Fee Include Other
Read Less Info
Want to know what your home might be worth? Contact us for a FREE valuation!

Amerivest Pro-Team
yourhome@amerivest.realestateOur team is ready to help you sell your home for the highest possible price ASAP
Get More Information

Real Estate Company







