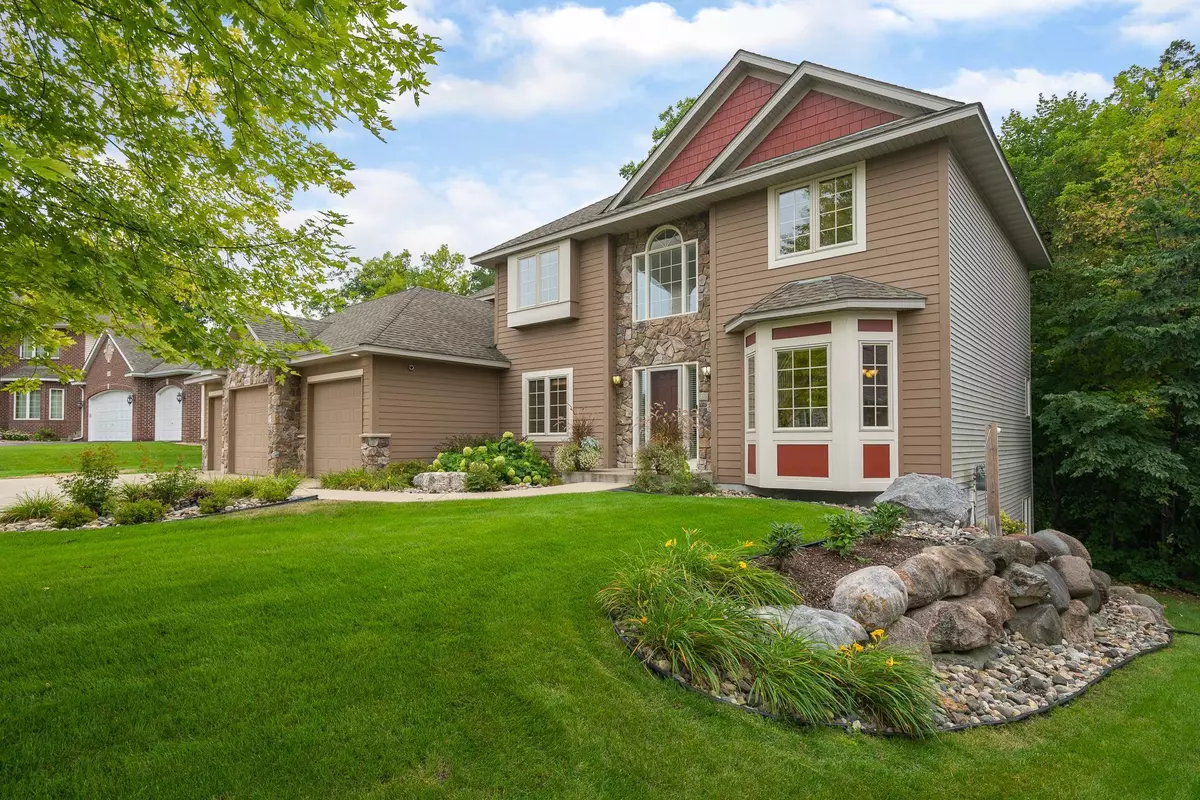$619,000
$619,000
For more information regarding the value of a property, please contact us for a free consultation.
4 Beds
4 Baths
3,029 SqFt
SOLD DATE : 10/19/2021
Key Details
Sold Price $619,000
Property Type Single Family Home
Sub Type Single Family Residence
Listing Status Sold
Purchase Type For Sale
Square Footage 3,029 sqft
Price per Sqft $204
Subdivision West Summit Oaks 2Nd Add
MLS Listing ID 6082680
Sold Date 10/19/21
Bedrooms 4
Full Baths 2
Half Baths 1
Three Quarter Bath 1
Year Built 2003
Annual Tax Amount $6,294
Tax Year 2021
Contingent None
Lot Size 0.730 Acres
Acres 0.73
Lot Dimensions 78x209x197x296
Property Description
Spectacular West Summit Oaks walkout Two Story perfectly situated on quiet cul-de-sac! Experience the ultimate lifestyle and renovated functionality in this meticulously cared for home!. Large main floor Great Room w/ fireplace, private home office, formal and informal Dining and an open Kitchen designed for cooking and entertaining! In the upper level you will find 4 LARGE Bedrooms including a true Master Suite, 2 additional bathrooms and laundry. Unfinished walk-out lower level offers unlimited spaces! Roughed-in 3/4 bath, bar and 5th bedroom along with a wide open family room, just ready for your creativity. Meticulously cared for home was built in 2003 and boasts original owners! Enjoy .73 acre lot bordered by majestic oaks and maples and offer lush green spaces for play. Close to Prior Lake schools, shopping, restaurants and parks. Compares to new construction except that you get the advantages of mature landscape and superior quality in this price point.
Location
State MN
County Scott
Zoning Residential-Single Family
Rooms
Basement Block, Full, Unfinished, Walkout
Dining Room Breakfast Bar, Eat In Kitchen, Informal Dining Room, Separate/Formal Dining Room
Interior
Heating Forced Air, Fireplace(s)
Cooling Central Air
Fireplaces Number 1
Fireplaces Type Gas, Stone
Fireplace Yes
Appliance Cooktop, Dishwasher, Microwave, Refrigerator, Wall Oven
Exterior
Garage Attached Garage, Concrete
Garage Spaces 3.0
Pool None
Roof Type Age Over 8 Years,Asphalt
Parking Type Attached Garage, Concrete
Building
Lot Description Tree Coverage - Medium
Story Two
Foundation 1573
Sewer City Sewer/Connected
Water City Water/Connected
Level or Stories Two
Structure Type Brick/Stone,Fiber Cement,Vinyl Siding
New Construction false
Schools
School District Prior Lake-Savage Area Schools
Read Less Info
Want to know what your home might be worth? Contact us for a FREE valuation!

Amerivest Pro-Team
yourhome@amerivest.realestateOur team is ready to help you sell your home for the highest possible price ASAP
Get More Information

Real Estate Company







