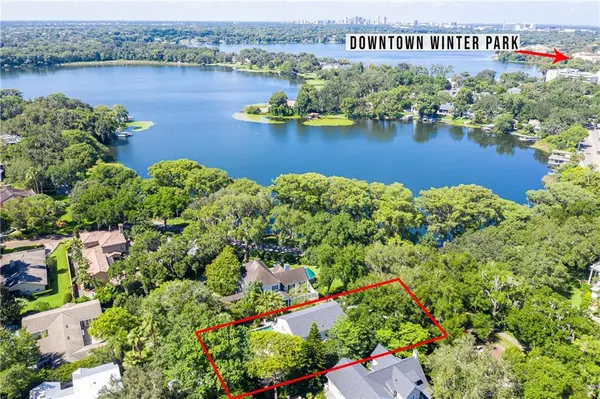$1,133,000
$1,149,000
1.4%For more information regarding the value of a property, please contact us for a free consultation.
4 Beds
3 Baths
3,107 SqFt
SOLD DATE : 09/28/2020
Key Details
Sold Price $1,133,000
Property Type Single Family Home
Sub Type Single Family Residence
Listing Status Sold
Purchase Type For Sale
Square Footage 3,107 sqft
Price per Sqft $364
Subdivision Cortland Park
MLS Listing ID O5874538
Sold Date 09/28/20
Bedrooms 4
Full Baths 3
HOA Y/N No
Year Built 1926
Annual Tax Amount $11,290
Lot Size 0.280 Acres
Acres 0.28
Property Description
Quintessential 1926 Pool Home Where Charm & Sophistication Meet. Situated on an Elevated Lot with Beautiful Views of Lake Mizell & a Short Walk to Desirable Park Avenue. Meandering Walkway & Lush Landscaping Invite You In. The Open Foyer Features Custom Wainscoting From NYC. The Spacious Living Room Features a Large Fixed Window with Gorgeous Lake Views, Custom Built-ins & a Wood Burning Fireplace. The Sunroom has Fixed Glass Windows allowing for Incredible Lake & Treed Views. Additional Rooms Downstairs include a Generous Dining Rm, Office/Bedroom with Full Bath & Kitchen/Breakfast & Laundry Rooms. Upstairs Features a very Spacious Master Bedroom with a Quaint Wood Burning Fireplace, Two Sitting Areas & French Doors Leading to a Balcony. Views of the Lake are seen from almost every window. Two additional Bedrooms, a Jack & Jill Bath & a Covered Balcony Complete the Second Floor. Additional Features Include High Ceilings, Original Hardwood Floors, Original Kitchen Tile with Colorful Inlays & Crown Molding. The Walkup Attic is Huge & the Basement is Spotless Making it a Great Area for a Wine Room. Enjoy Entertaining with Friends & Family in the Tranquil Backyard Featuring a Lovely Lap Pool and Patio. Additional Upgrades in the Past 2 Years Include, New Roof, New Anderson Windows & Doors Throughout, 2 New HVAC, Completely Replumbed, Interior & Exterior Paint, Hardy board Replacing Wood, Garage Door, Lighting, SubZero Refrigerator, Bosch Dishwasher, Washer & Dyer, Electrical Panels & Much More.
Location
State FL
County Orange
Community Cortland Park
Zoning R-1A
Rooms
Other Rooms Attic, Florida Room, Formal Dining Room Separate, Formal Living Room Separate, Inside Utility, Storage Rooms
Interior
Interior Features Built-in Features, Ceiling Fans(s), Crown Molding, Eat-in Kitchen, High Ceilings, Solid Wood Cabinets, Window Treatments
Heating Central, Zoned
Cooling Central Air, Zoned
Flooring Tile, Wood
Fireplaces Type Living Room, Master Bedroom, Wood Burning
Furnishings Unfurnished
Fireplace true
Appliance Built-In Oven, Cooktop, Dishwasher, Disposal, Dryer, Gas Water Heater, Microwave, Refrigerator, Washer, Water Filtration System
Laundry Inside, Laundry Room
Exterior
Exterior Feature Awning(s), Balcony, French Doors, Irrigation System, Lighting, Rain Gutters
Garage Driveway, Garage Door Opener, Garage Faces Rear
Garage Spaces 2.0
Pool Gunite, In Ground, Lap
Utilities Available Electricity Available, Natural Gas Available, Public, Sewer Connected, Street Lights, Underground Utilities, Water Available
Waterfront false
View Y/N 1
View Water
Roof Type Built-Up
Parking Type Driveway, Garage Door Opener, Garage Faces Rear
Attached Garage false
Garage true
Private Pool Yes
Building
Lot Description City Limits, Sidewalk, Street Brick
Entry Level Two
Foundation Crawlspace
Lot Size Range 1/4 to less than 1/2
Sewer Public Sewer
Water Public
Architectural Style Historical
Structure Type Block,Stucco
New Construction false
Schools
Elementary Schools Brookshire Elem
Middle Schools Glenridge Middle
High Schools Winter Park High
Others
Senior Community No
Ownership Fee Simple
Acceptable Financing Cash, Conventional
Listing Terms Cash, Conventional
Special Listing Condition None
Read Less Info
Want to know what your home might be worth? Contact us for a FREE valuation!

Amerivest 4k Pro-Team
yourhome@amerivest.realestateOur team is ready to help you sell your home for the highest possible price ASAP

© 2024 My Florida Regional MLS DBA Stellar MLS. All Rights Reserved.
Bought with CORCORAN PREMIER REALTY
Get More Information

Real Estate Company







