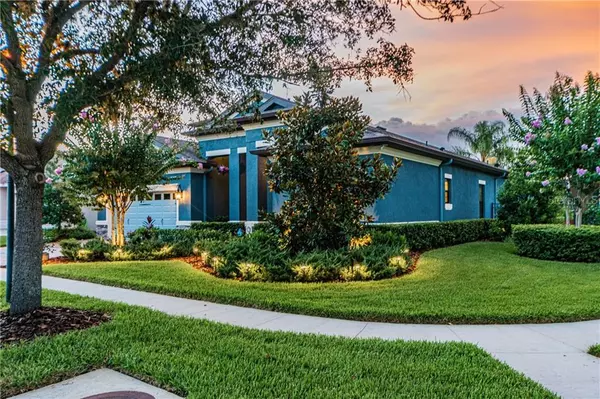$648,000
$650,000
0.3%For more information regarding the value of a property, please contact us for a free consultation.
5 Beds
5 Baths
3,320 SqFt
SOLD DATE : 08/19/2020
Key Details
Sold Price $648,000
Property Type Single Family Home
Sub Type Single Family Residence
Listing Status Sold
Purchase Type For Sale
Square Footage 3,320 sqft
Price per Sqft $195
Subdivision Fishhawk Ranch Ph 2 Prcl
MLS Listing ID T3249542
Sold Date 08/19/20
Bedrooms 5
Full Baths 5
Construction Status Inspections
HOA Fees $4/ann
HOA Y/N Yes
Year Built 2016
Annual Tax Amount $7,684
Lot Size 9,147 Sqft
Acres 0.21
Lot Dimensions 78.33x119
Property Description
Pride of ownership shows in this exquisite, nearly new, Biscayne III Homes by Westbay featuring 5BR, 5BA, upstairs bonus room, 3 car tandem garage & saltwater pool. The entry foyer welcomes you in with stacked stone accent wall & double tray ceilings. An open floor plan featuring 12 ft ceilings and boasting french pattern chiseled edge travertine combines dining area, family room with electric fireplace and incredible gourmet kitchen featuring SS GE Monogram appliances. Cedar wood beams accentuate the ceilings in the dining area, living area & master bedroom. When you're ready to unwind, enjoy relaxing under the gazebo while watching the kids play in the gas heated saltwater pool with fire bowl accents or dine on the large covered lanai with travertine pavers. Wrought iron fencing with lush landscaping provides loads of privacy on over sized corner lot. Upstairs you'll find a 5th BR/full bath perfect for teenagers/in-laws. You'll have hours of fun entertaining in your Bonus Room with built-in wet bar. This home has too many upgrades to list ~ be sure to read attached "Features & Upgrades" list in attachments. (2) Chandeliers in DINING ROOM DO NOT CONVEY, wall mounted TV's DO NOT CONVEY.
Location
State FL
County Hillsborough
Community Fishhawk Ranch Ph 2 Prcl
Zoning PD
Rooms
Other Rooms Bonus Room, Formal Dining Room Separate, Great Room
Interior
Interior Features Ceiling Fans(s), Crown Molding, Eat-in Kitchen, High Ceilings, In Wall Pest System, Kitchen/Family Room Combo, Living Room/Dining Room Combo, Open Floorplan, Solid Wood Cabinets, Split Bedroom, Stone Counters, Tray Ceiling(s), Walk-In Closet(s), Wet Bar
Heating Natural Gas
Cooling Central Air
Flooring Carpet, Travertine, Wood
Fireplaces Type Electric, Family Room
Furnishings Unfurnished
Fireplace true
Appliance Dishwasher, Disposal, Dryer, Gas Water Heater, Ice Maker, Microwave, Range, Range Hood, Refrigerator, Washer, Wine Refrigerator
Laundry Inside, Laundry Room
Exterior
Exterior Feature Fence, Irrigation System, Rain Gutters, Sidewalk
Garage Garage Door Opener, Tandem
Garage Spaces 3.0
Pool Gunite, Heated, In Ground, Lighting, Pool Sweep, Salt Water
Community Features Deed Restrictions
Utilities Available BB/HS Internet Available, Electricity Available, Natural Gas Available, Public
Waterfront false
Roof Type Shingle
Parking Type Garage Door Opener, Tandem
Attached Garage true
Garage true
Private Pool Yes
Building
Lot Description Corner Lot, Oversized Lot, Sidewalk, Paved
Story 2
Entry Level Two
Foundation Slab
Lot Size Range Up to 10,889 Sq. Ft.
Builder Name Homes by West Bay
Sewer Public Sewer
Water Public
Structure Type Block,Concrete,Stone,Stucco
New Construction false
Construction Status Inspections
Schools
Elementary Schools Fishhawk Creek-Hb
Middle Schools Randall-Hb
High Schools Newsome-Hb
Others
Pets Allowed Breed Restrictions
Senior Community No
Ownership Fee Simple
Monthly Total Fees $4
Acceptable Financing Cash, Conventional, FHA, VA Loan
Membership Fee Required Required
Listing Terms Cash, Conventional, FHA, VA Loan
Special Listing Condition None
Read Less Info
Want to know what your home might be worth? Contact us for a FREE valuation!

Amerivest 4k Pro-Team
yourhome@amerivest.realestateOur team is ready to help you sell your home for the highest possible price ASAP

© 2024 My Florida Regional MLS DBA Stellar MLS. All Rights Reserved.
Bought with KELLER WILLIAMS REALTY S.SHORE
Get More Information

Real Estate Company







