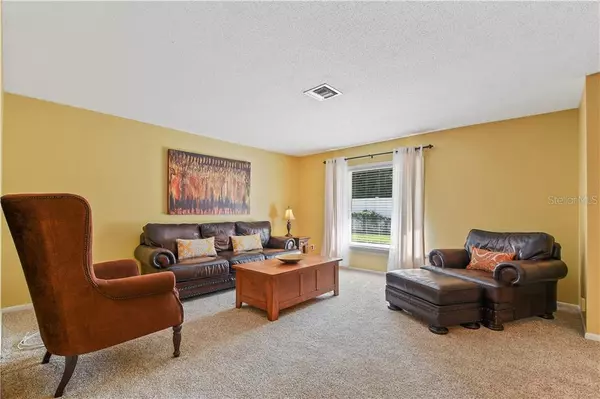$455,000
$459,900
1.1%For more information regarding the value of a property, please contact us for a free consultation.
4 Beds
2 Baths
2,123 SqFt
SOLD DATE : 12/18/2020
Key Details
Sold Price $455,000
Property Type Single Family Home
Sub Type Single Family Residence
Listing Status Sold
Purchase Type For Sale
Square Footage 2,123 sqft
Price per Sqft $214
Subdivision Howell Forest
MLS Listing ID O5905440
Sold Date 12/18/20
Bedrooms 4
Full Baths 2
Construction Status Financing,Inspections
HOA Y/N No
Year Built 1970
Annual Tax Amount $2,681
Lot Size 10,018 Sqft
Acres 0.23
Property Description
Beautifully updated, mid-century modern pool home on a quiet cul-de-sac! This gorgeous 4 Bed/2 Bath home is sure to impress! Sought after Winter Park schools and a great location! An inviting, covered front porch and striking blue double-doors welcome you to the vaulted ceiling entry with lots of natural light. Once inside, the spacious combined living & dining room lead to the heart of the home – a fantastic custom kitchen by S&W Kitchens! Stainless appliances including Bosch dishwasher, built-in double ovens with warming drawer, cooktop, wine refrigerator, custom cabinetry, granite counters, skylight & wood floors! Half-moon sink overlooks the large breakfast bar and family room. The spacious Family room featuring wood floors and crown molding, opens to large deck with Sunsetter retractable awnings! Year-round enjoyment with new “Kool Deck” & PebbleTec pool, a lovely grill deck & fire pit area. The primary bedroom boasts wood floors, double closets, granite dual vanities, and a private glass door to the pool area. Hallway connecting the foyer & family room leads to bedrooms 2, 3 and 4 along with a large, updated bathroom. Through the sliding barn door, you’ll love the indoor custom laundry room with built-in shelves, included washer & dryer, and view of the pool deck. Meticulously maintained & ready for its new owners, recent improvements include: Replumbed in 2020, updated master bath (2020), pool & deck surfaced (2020), Electrical Rewiring (2018). Schedule a showing today, before this amazing opportunity is gone!
Location
State FL
County Orange
Community Howell Forest
Zoning R-1A
Rooms
Other Rooms Family Room, Formal Dining Room Separate, Formal Living Room Separate, Inside Utility
Interior
Interior Features Built-in Features, Ceiling Fans(s), Crown Molding, Eat-in Kitchen, Kitchen/Family Room Combo, Living Room/Dining Room Combo, Open Floorplan, Skylight(s), Solid Wood Cabinets, Split Bedroom, Stone Counters, Window Treatments
Heating Central, Heat Pump
Cooling Central Air
Flooring Carpet, Tile, Wood
Furnishings Negotiable
Fireplace false
Appliance Convection Oven, Dishwasher, Disposal, Dryer, Electric Water Heater, Microwave, Range, Refrigerator, Washer, Wine Refrigerator
Laundry Inside, Laundry Room
Exterior
Exterior Feature Fence, French Doors, Irrigation System, Lighting, Rain Gutters, Sidewalk
Garage Driveway, Garage Door Opener
Garage Spaces 2.0
Fence Vinyl
Pool Auto Cleaner, Gunite, In Ground, Lighting
Utilities Available BB/HS Internet Available, Cable Connected, Electricity Connected, Public, Street Lights, Water Connected
Waterfront false
Roof Type Shingle
Parking Type Driveway, Garage Door Opener
Attached Garage true
Garage true
Private Pool Yes
Building
Lot Description Cul-De-Sac, City Limits, Level, Paved
Entry Level One
Foundation Slab
Lot Size Range 0 to less than 1/4
Sewer Septic Tank
Water Public
Structure Type Block,Stone
New Construction false
Construction Status Financing,Inspections
Schools
Elementary Schools Dommerich Elem
Middle Schools Maitland Middle
High Schools Winter Park High
Others
Senior Community No
Ownership Fee Simple
Acceptable Financing Cash, Conventional, VA Loan
Listing Terms Cash, Conventional, VA Loan
Special Listing Condition None
Read Less Info
Want to know what your home might be worth? Contact us for a FREE valuation!

Amerivest 4k Pro-Team
yourhome@amerivest.realestateOur team is ready to help you sell your home for the highest possible price ASAP

© 2024 My Florida Regional MLS DBA Stellar MLS. All Rights Reserved.
Bought with NESTA REAL ESTATE CONSULTANTS
Get More Information

Real Estate Company







