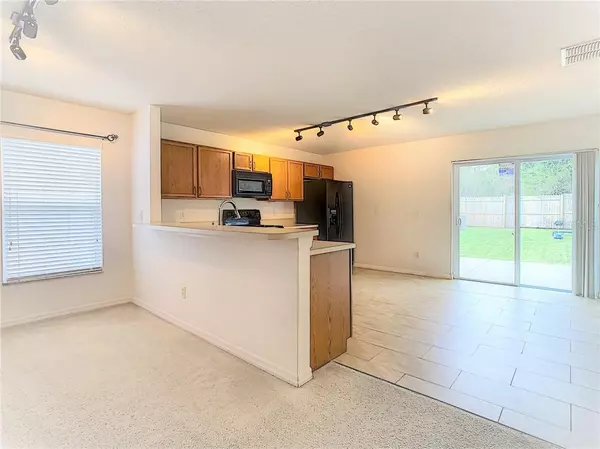$244,000
$249,000
2.0%For more information regarding the value of a property, please contact us for a free consultation.
3 Beds
2 Baths
1,684 SqFt
SOLD DATE : 12/01/2020
Key Details
Sold Price $244,000
Property Type Single Family Home
Sub Type Single Family Residence
Listing Status Sold
Purchase Type For Sale
Square Footage 1,684 sqft
Price per Sqft $144
Subdivision Preserve At Lake Monroe
MLS Listing ID O5900989
Sold Date 12/01/20
Bedrooms 3
Full Baths 2
Construction Status Financing
HOA Fees $42/qua
HOA Y/N Yes
Year Built 2003
Annual Tax Amount $1,313
Lot Size 6,098 Sqft
Acres 0.14
Lot Dimensions 125 x 50
Property Description
AMAZING OPPORTUNITY to own this 3 bedroom, 2 bathroom home in the Preserve at Lake Monroe. As you enter, you are greeted with an open floor plan, large entertainment area, and spacious kitchen. The kitchen offers a generous amount of counter space and cabinets as well as a large walk-in pantry. Relax in the huge master suite with a large walk-in closet. Other features include spacious secondary bedrooms, an indoor laundry room (washer and dryer included) and a large fenced in backyard that offers tons of space for outdoor entertainment. The community playground gives kids an extra place to play. The Sanford Riverwalk Trail follows the shoreline of Lake Monroe and is currently being extended past the community. The riverwalk is one of the most scenic paved trails in the county and provides access to all historic downtown Sanford has to offer... amazing restaurants, shopping, and much more. Conveniently located to I-4, 417, shopping, and restaurants.
Location
State FL
County Seminole
Community Preserve At Lake Monroe
Zoning M-1
Interior
Interior Features Ceiling Fans(s), Eat-in Kitchen, Kitchen/Family Room Combo, Open Floorplan, Walk-In Closet(s)
Heating Heat Pump
Cooling Central Air
Flooring Carpet, Tile
Fireplace false
Appliance Dishwasher, Range, Refrigerator
Exterior
Exterior Feature Fence, Sidewalk
Garage Spaces 2.0
Utilities Available Cable Available, Electricity Connected, Sewer Connected, Street Lights, Water Connected
Waterfront false
Roof Type Shingle
Attached Garage true
Garage true
Private Pool No
Building
Story 1
Entry Level One
Foundation Slab
Lot Size Range 0 to less than 1/4
Sewer Public Sewer
Water None
Structure Type Block
New Construction false
Construction Status Financing
Others
Pets Allowed Number Limit
Senior Community No
Ownership Fee Simple
Monthly Total Fees $42
Acceptable Financing Cash, Conventional, FHA, VA Loan
Membership Fee Required Required
Listing Terms Cash, Conventional, FHA, VA Loan
Num of Pet 3
Special Listing Condition None
Read Less Info
Want to know what your home might be worth? Contact us for a FREE valuation!

Amerivest 4k Pro-Team
yourhome@amerivest.realestateOur team is ready to help you sell your home for the highest possible price ASAP

© 2024 My Florida Regional MLS DBA Stellar MLS. All Rights Reserved.
Bought with HIS REALTY LLC
Get More Information

Real Estate Company







