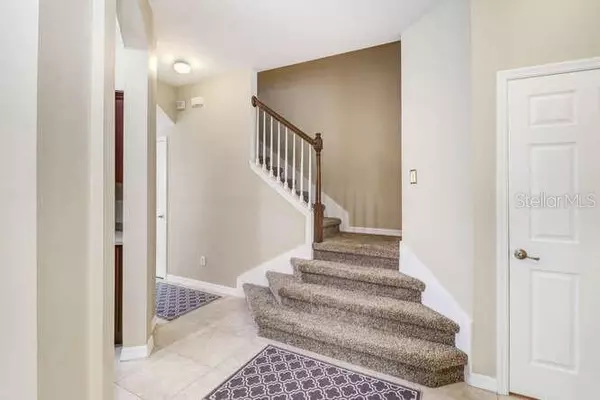$210,000
$214,900
2.3%For more information regarding the value of a property, please contact us for a free consultation.
3 Beds
3 Baths
1,587 SqFt
SOLD DATE : 01/05/2021
Key Details
Sold Price $210,000
Property Type Townhouse
Sub Type Townhouse
Listing Status Sold
Purchase Type For Sale
Square Footage 1,587 sqft
Price per Sqft $132
Subdivision Stonecreek Twnhms
MLS Listing ID T3269445
Sold Date 01/05/21
Bedrooms 3
Full Baths 2
Half Baths 1
Construction Status Appraisal,Financing,Inspections
HOA Fees $260/mo
HOA Y/N Yes
Year Built 2007
Annual Tax Amount $4,868
Lot Size 2,613 Sqft
Acres 0.06
Property Description
Maintenance Free Living at Its Finest!! This one owner beautiful move in ready townhome has 3-bedrooms, 2.5 bathrooms, a 2 car garage plus it's an end unit. Your guest will love the open feel as they enter the home. Updated kitchen features all stainless steel appliances with reachable cabinets, plenty of counter space including breakfast bar. Family room is adjacent to the kitchen so the chef of the home is never left out when guest are over. The family room leads to a very nice screened enclosed patio with a great view of the courtyard. Large master bedroom with walk-in closet and attached master bath with 2 sinks and walk-in shower. Never to be out done the owner has had the garage professionally updated. You will love the abundance of storage cabinets, 2 work benches, tiled floor and for those super hot days an a/c vent to keep you cool while working on your hobbies. The community of Stonecreek is located next to the upscale community of K-Bar. Stonecreek also offers a community pool, playground, street lights and beautiful trees through out. It's located close to I-75, Wiregrass mall, Prime Outlet, Golf Course, great schools, plenty of restaurants and much more. CDD included in taxes
Location
State FL
County Hillsborough
Community Stonecreek Twnhms
Zoning PD-A
Rooms
Other Rooms Inside Utility
Interior
Interior Features Ceiling Fans(s), High Ceilings, Kitchen/Family Room Combo, Thermostat, Walk-In Closet(s), Window Treatments
Heating Central, Electric
Cooling Central Air
Flooring Carpet, Ceramic Tile
Fireplace false
Appliance Dishwasher, Disposal, Dryer, Electric Water Heater, Ice Maker, Microwave, Range, Refrigerator, Washer
Laundry Laundry Room
Exterior
Exterior Feature Irrigation System, Lighting
Parking Features Garage Door Opener, Garage Faces Side, Ground Level
Garage Spaces 2.0
Community Features Buyer Approval Required, Deed Restrictions, Playground, Pool, Sidewalks
Utilities Available BB/HS Internet Available, Cable Connected, Electricity Connected, Public, Sewer Connected
Amenities Available Maintenance, Playground, Pool
View Trees/Woods
Roof Type Shingle
Porch Enclosed, Patio
Attached Garage true
Garage true
Private Pool No
Building
Story 2
Entry Level Two
Foundation Slab
Lot Size Range 0 to less than 1/4
Sewer Public Sewer
Water Public
Structure Type Block,Stucco
New Construction false
Construction Status Appraisal,Financing,Inspections
Others
Pets Allowed Number Limit, Size Limit, Yes
HOA Fee Include Cable TV,Common Area Taxes,Pool,Maintenance Structure,Maintenance Grounds,Pool,Recreational Facilities
Senior Community No
Pet Size Small (16-35 Lbs.)
Ownership Fee Simple
Monthly Total Fees $260
Acceptable Financing Cash, Conventional, FHA, VA Loan
Membership Fee Required Required
Listing Terms Cash, Conventional, FHA, VA Loan
Num of Pet 1
Special Listing Condition None
Read Less Info
Want to know what your home might be worth? Contact us for a FREE valuation!

Amerivest Pro-Team
yourhome@amerivest.realestateOur team is ready to help you sell your home for the highest possible price ASAP

© 2024 My Florida Regional MLS DBA Stellar MLS. All Rights Reserved.
Bought with FUTURE HOME REALTY INC








