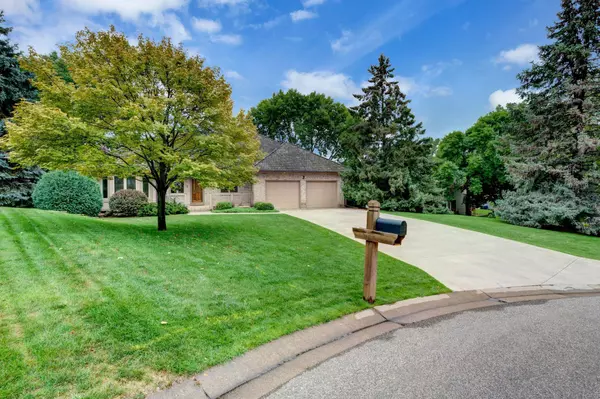$530,000
$530,000
For more information regarding the value of a property, please contact us for a free consultation.
4 Beds
3 Baths
3,480 SqFt
SOLD DATE : 09/30/2021
Key Details
Sold Price $530,000
Property Type Single Family Home
Sub Type Single Family Residence
Listing Status Sold
Purchase Type For Sale
Square Footage 3,480 sqft
Price per Sqft $152
Subdivision Harrison Hills 2Nd Add
MLS Listing ID 6091677
Sold Date 09/30/21
Bedrooms 4
Full Baths 2
Half Baths 1
HOA Fees $34/ann
Year Built 1985
Annual Tax Amount $5,122
Tax Year 2021
Contingent None
Lot Size 0.380 Acres
Acres 0.38
Lot Dimensions 133x114x130x148
Property Description
Absolute mint condition walkout rambler nestled on a quiet Cul-de-sac lot in Plymouth. Existing homes don't come any cleaner or well maintained than this beauty. Make sure you read the additional upgrades the sellers have done. The features are numerous and they include wood floors, heated tile floors in the kitchen and master bath, huge granite center island, gas cooktop, vaulted ceilings, wood blinds, two gas frplcs, gorgeous 4 season porch, first floor den, 14x12 deck, stamped concrete driveway and walkway, insulated garage with coated floors plus a lower level garage that can be accessed from the stairway in the garage and also from the walkout level. The lower garage also includes access from the outside. The yard looks like the fairways at Augusta. Spacious first floor laundry along with a separate mud room behind the laundry room (nice feature).
Please use common sense regarding the COVID-19 Virus.
Location
State MN
County Hennepin
Zoning Residential-Single Family
Rooms
Basement Block, Daylight/Lookout Windows, Drain Tiled, Finished, Full, Walkout
Dining Room Informal Dining Room
Interior
Heating Forced Air
Cooling Central Air
Fireplaces Number 2
Fireplaces Type Family Room, Gas
Fireplace Yes
Appliance Cooktop, Dishwasher, Disposal, Dryer, Exhaust Fan, Gas Water Heater, Microwave, Refrigerator, Wall Oven, Washer, Water Softener Owned
Exterior
Garage Attached Garage, Concrete, Garage Door Opener, Underground
Garage Spaces 3.0
Roof Type Shake,Age Over 8 Years,Pitched
Parking Type Attached Garage, Concrete, Garage Door Opener, Underground
Building
Lot Description Corner Lot, Tree Coverage - Medium
Story One
Foundation 1680
Sewer City Sewer/Connected
Water City Water/Connected
Level or Stories One
Structure Type Brick/Stone,Stucco
New Construction false
Schools
School District Osseo
Others
HOA Fee Include Other,Trash
Read Less Info
Want to know what your home might be worth? Contact us for a FREE valuation!

Amerivest Pro-Team
yourhome@amerivest.realestateOur team is ready to help you sell your home for the highest possible price ASAP
Get More Information

Real Estate Company







