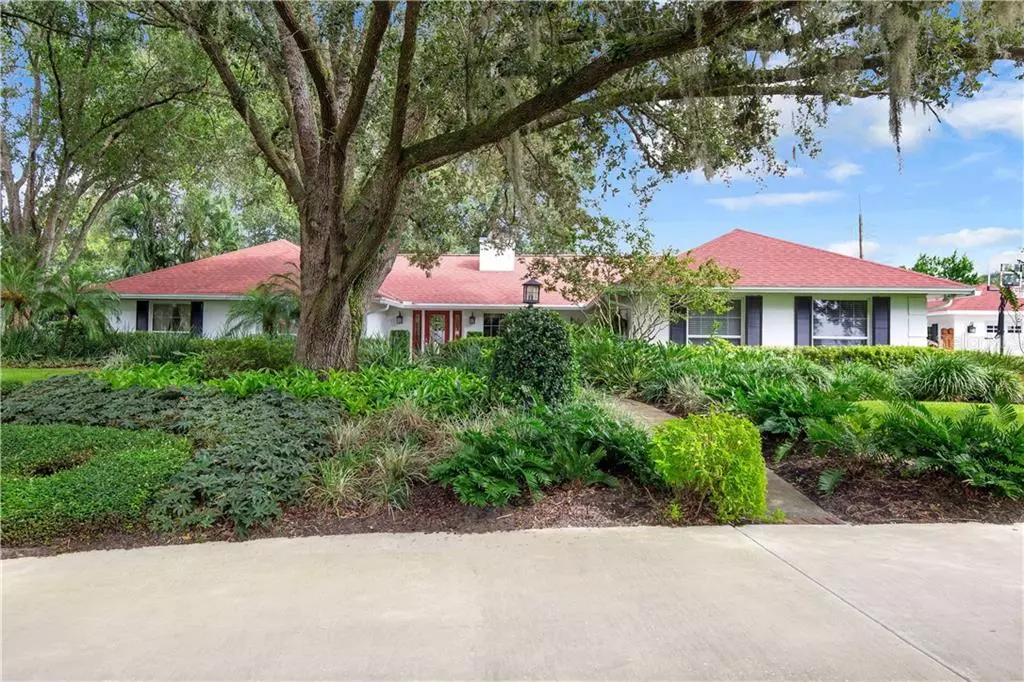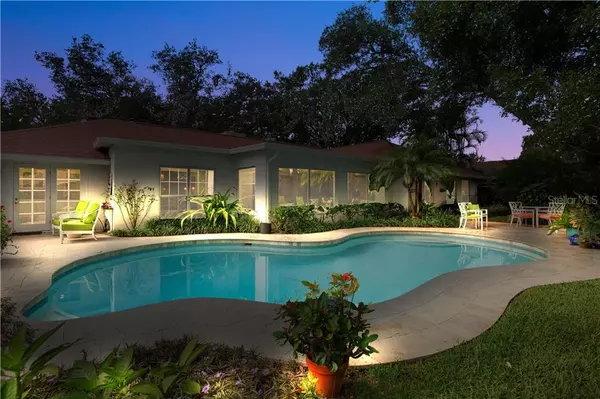$636,732
$636,732
For more information regarding the value of a property, please contact us for a free consultation.
4 Beds
3 Baths
3,087 SqFt
SOLD DATE : 12/04/2020
Key Details
Sold Price $636,732
Property Type Single Family Home
Sub Type Single Family Residence
Listing Status Sold
Purchase Type For Sale
Square Footage 3,087 sqft
Price per Sqft $206
Subdivision Southern Oaks Unit No 5
MLS Listing ID O5893812
Sold Date 12/04/20
Bedrooms 4
Full Baths 2
Half Baths 1
Construction Status Appraisal,Financing,Inspections
HOA Fees $12/ann
HOA Y/N Yes
Year Built 1980
Annual Tax Amount $6,042
Lot Size 0.440 Acres
Acres 0.44
Lot Dimensions x
Property Description
Southern Oaks Garden Paradise! This beautiful home is located on an extra large lot on a cul-de-sac with beautiful mature landscaping. The living room has vaulted ceilings with a wood burning fireplace. The family room is light and bright with large picture windows overlooking the picturesque pool and garden. The master suite is spacious with a fully updated en-suite and large walk in custom closet. The formal dining room is perfect for large family gatherings and entertaining. The back yard is the crowning gem of this home with lush tropical landscaping that is illuminated at night, a large pool with a travertine patio perfect for enjoying the Florida Sunshine! This home offers tons of storage space including a new one car garage & workshop. All the big ticket items have been covered; New roof, A/Cs are both within the last 5 years, high efficiency hot water heater. Schedule your showing today as this one of a kind home wont last long!
Location
State FL
County Orange
Community Southern Oaks Unit No 5
Zoning R1AA
Rooms
Other Rooms Attic, Den/Library/Office, Family Room, Formal Dining Room Separate, Formal Living Room Separate, Inside Utility
Interior
Interior Features Ceiling Fans(s), Eat-in Kitchen, High Ceilings, Kitchen/Family Room Combo, Thermostat, Walk-In Closet(s)
Heating Central, Electric
Cooling Central Air
Flooring Carpet, Ceramic Tile, Wood
Fireplaces Type Living Room, Wood Burning
Fireplace true
Appliance Dishwasher, Disposal, Electric Water Heater, Microwave, Range, Refrigerator
Laundry Inside, Laundry Room
Exterior
Exterior Feature Fence, Irrigation System, Lighting
Parking Features Driveway, Garage Door Opener, Garage Faces Rear, Garage Faces Side, Split Garage
Garage Spaces 3.0
Fence Masonry, Wood
Pool In Ground, Lighting, Pool Sweep
Utilities Available BB/HS Internet Available, Cable Connected, Electricity Connected, Fire Hydrant, Public, Sprinkler Meter, Street Lights
View Garden, Pool
Roof Type Shingle
Porch Deck, Patio, Porch
Attached Garage true
Garage true
Private Pool Yes
Building
Lot Description Corner Lot, Cul-De-Sac, City Limits, Level, Near Public Transit, Sidewalk, Street Dead-End, Paved
Entry Level One
Foundation Slab
Lot Size Range 1/4 to less than 1/2
Sewer Public Sewer
Water Public
Architectural Style Ranch
Structure Type Block
New Construction false
Construction Status Appraisal,Financing,Inspections
Schools
Elementary Schools Pershing Elem
Middle Schools Pershing K-8
High Schools Boone High
Others
Pets Allowed Yes
Senior Community No
Ownership Fee Simple
Monthly Total Fees $12
Acceptable Financing Cash, Conventional, FHA, VA Loan
Membership Fee Required Optional
Listing Terms Cash, Conventional, FHA, VA Loan
Special Listing Condition None
Read Less Info
Want to know what your home might be worth? Contact us for a FREE valuation!

Amerivest Pro-Team
yourhome@amerivest.realestateOur team is ready to help you sell your home for the highest possible price ASAP

© 2025 My Florida Regional MLS DBA Stellar MLS. All Rights Reserved.
Bought with EXP REALTY LLC








