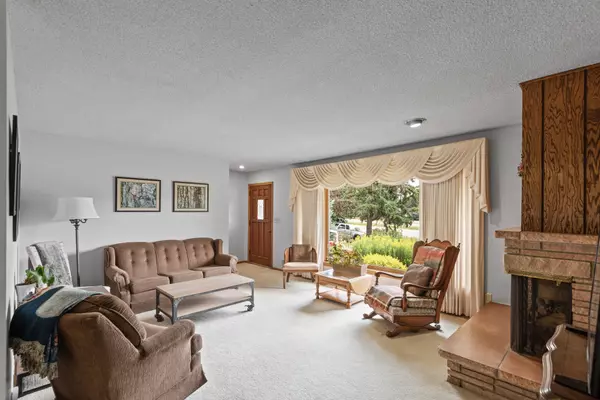$287,500
$297,500
3.4%For more information regarding the value of a property, please contact us for a free consultation.
3 Beds
2 Baths
1,975 SqFt
SOLD DATE : 09/28/2021
Key Details
Sold Price $287,500
Property Type Single Family Home
Sub Type Single Family Residence
Listing Status Sold
Purchase Type For Sale
Square Footage 1,975 sqft
Price per Sqft $145
Subdivision Schullers Add
MLS Listing ID 6080808
Sold Date 09/28/21
Bedrooms 3
Full Baths 1
Half Baths 1
Year Built 1959
Annual Tax Amount $2,949
Tax Year 2021
Contingent None
Lot Size 0.320 Acres
Acres 0.32
Lot Dimensions 100x146
Property Description
Incredible mid-century gem with tons of value and equity potential! This 3 bedroom, 1½ bath home is located on a large lot with many updates over last 3 years that include landscape, electrical, and most appliances. The huge picture window highlights a large living room. A formal dining space has a custom built-in cabinet and room enough for a large dining set. The eat-in kitchen has plenty of cabinet and counter space. Large bedrooms all come with generous sized closets. Bathroom features tons of counter
space and sought-after retro tile and fixtures. Finished lower level boasts a large family/entertainment room with a gas fireplace. Next to the family room is a laundry room with tons of storage space and 1/2 bath. A large shed with extra storage and workspace is in the back yard. Dedicated well for outdoor irrigation needs. This home is in an ultra-convenient location off Highway 55 between 169 and 100, close to shopping, restaurants, parks, and bike routes. See this one in person!!
Location
State MN
County Hennepin
Zoning Residential-Single Family
Rooms
Basement Finished, Full
Dining Room Eat In Kitchen, Separate/Formal Dining Room
Interior
Heating Forced Air
Cooling Central Air
Fireplaces Number 2
Fireplaces Type Family Room, Gas, Living Room
Fireplace Yes
Appliance Cooktop, Dryer, Range, Refrigerator, Wall Oven, Washer
Exterior
Garage Tuckunder Garage
Garage Spaces 2.0
Fence None
Parking Type Tuckunder Garage
Building
Story One
Foundation 1162
Sewer City Sewer/Connected
Water City Water/Connected
Level or Stories One
Structure Type Brick/Stone,Wood Siding
New Construction false
Schools
School District Robbinsdale
Read Less Info
Want to know what your home might be worth? Contact us for a FREE valuation!

Amerivest 4k Pro-Team
yourhome@amerivest.realestateOur team is ready to help you sell your home for the highest possible price ASAP
Get More Information

Real Estate Company







