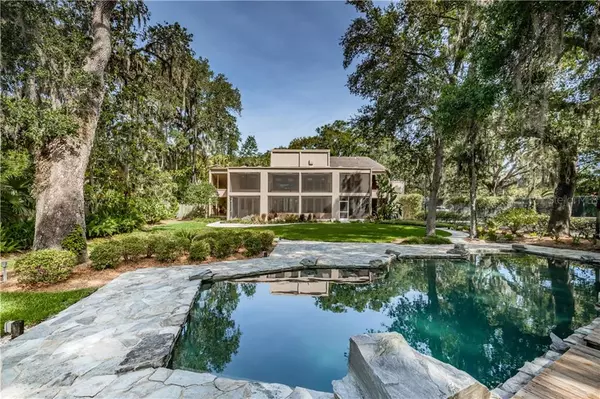$910,000
$939,900
3.2%For more information regarding the value of a property, please contact us for a free consultation.
4 Beds
4 Baths
4,701 SqFt
SOLD DATE : 07/31/2020
Key Details
Sold Price $910,000
Property Type Single Family Home
Sub Type Single Family Residence
Listing Status Sold
Purchase Type For Sale
Square Footage 4,701 sqft
Price per Sqft $193
Subdivision Temple Terrace Estates
MLS Listing ID T3240246
Sold Date 07/31/20
Bedrooms 4
Full Baths 3
Half Baths 1
Construction Status Appraisal,Financing,Inspections
HOA Y/N No
Year Built 1979
Annual Tax Amount $14,994
Lot Size 0.540 Acres
Acres 0.54
Lot Dimensions 100x235
Property Description
Stunning waterfront home located in the heart of Temple Terrace on the Hillsborough River. Situated on a beautiful double lot (1.86 acres), this 4700 square foot home features a modern/contemporary design with views of a backyard oasis, a long winding dock, and wildlife all around. You enter the home through a dramatic foyer opening up to a spacious formal living and dining area. The soaring ceilings and floor-to-ceiling glass doors & windows bring in an abundance of natural light. Designed with showcase glass shelving for artwork, travertine flooring, and natural limestone, this creates a spectacular space for entertaining. The kitchen boasts solid wood Heritage cabinetry, granite countertops, a Thermador professional gas stove and micro thermal oven, and coffered ceilings that continue in to the family room. Additionally, the first floor has two large bedrooms, a laundry room, and ample storage space. One of those bedrooms is equipped with a sink and cabinetry and can efficiently be used as a bonus room, media room or large play room. Stairs lead you to a gorgeous loft and library with wrought-iron railings and grand views below. The master bedroom suite offers expansive his and her walk-in closets, dual sinks, and jacuzzi tub. Upstairs, the fourth bedroom can easily be converted to two full-sized bedrooms, if desired. The 3 1/2 car garage opens on the side of the home and includes cabinetry, additional appliances, and a separate workshop area. Enjoy the tranquil outdoor setting while sitting on the skylit lanai overlooking the salt water pool, a raised gazebo, tennis court, and dock leading you to the river. The Temple Terrace community is an ideal location to enjoy the many parks and conservation areas. It offers events and festivals throughout the year and is well-suited for canoeing, kayaking, fishing, and outdoor recreation and relaxation. Located just two blocks from the Temple Terrace Golf & Country Club and Recreation Center, and strategically positioned between 3 major highways, just minutes away from USF, major hospitals, and shopping amenities. No flood insurance is required.
Location
State FL
County Hillsborough
Community Temple Terrace Estates
Zoning R-10
Rooms
Other Rooms Den/Library/Office, Family Room, Formal Dining Room Separate, Formal Living Room Separate, Inside Utility, Loft, Storage Rooms
Interior
Interior Features Attic Fan, Built-in Features, Ceiling Fans(s), Central Vaccum, Coffered Ceiling(s), Crown Molding, High Ceilings, Kitchen/Family Room Combo, Open Floorplan, Skylight(s), Solid Surface Counters, Solid Wood Cabinets, Split Bedroom, Stone Counters, Thermostat, Tray Ceiling(s), Vaulted Ceiling(s), Walk-In Closet(s), Wet Bar, Window Treatments
Heating Central, Electric
Cooling Central Air
Flooring Ceramic Tile, Other
Fireplaces Type Decorative, Electric, Family Room, Living Room, Master Bedroom
Fireplace true
Appliance Built-In Oven, Convection Oven, Dishwasher, Disposal, Dryer, Electric Water Heater, Ice Maker, Range Hood, Refrigerator, Washer
Laundry Inside, Laundry Room
Exterior
Exterior Feature Fence, French Doors, Irrigation System, Lighting, Tennis Court(s)
Garage Circular Driveway, Driveway, Garage Door Opener, Garage Faces Side, Ground Level, Oversized, Workshop in Garage
Garage Spaces 3.0
Fence Chain Link, Wood
Pool Gunite, In Ground, Salt Water
Community Features Fishing, Golf Carts OK, Golf, Park, Playground, Water Access
Utilities Available Cable Connected, Electricity Connected, Natural Gas Connected, Sewer Connected, Street Lights, Water Connected
Waterfront true
Waterfront Description River Front
View Y/N 1
Water Access 1
Water Access Desc River
View Pool, Tennis Court, Trees/Woods, Water
Roof Type Shingle
Parking Type Circular Driveway, Driveway, Garage Door Opener, Garage Faces Side, Ground Level, Oversized, Workshop in Garage
Attached Garage true
Garage true
Private Pool Yes
Building
Lot Description Conservation Area, City Limits, In County, Near Marina, Near Public Transit, Oversized Lot, Street Brick
Story 2
Entry Level Two
Foundation Slab
Lot Size Range One + to Two Acres
Sewer Public Sewer
Water Public
Architectural Style Contemporary
Structure Type Block,Brick,Stucco
New Construction false
Construction Status Appraisal,Financing,Inspections
Schools
Elementary Schools Temple Terrace-Hb
Middle Schools Greco-Hb
High Schools King-Hb
Others
Senior Community No
Ownership Fee Simple
Acceptable Financing Cash, Conventional, FHA, VA Loan
Listing Terms Cash, Conventional, FHA, VA Loan
Special Listing Condition None
Read Less Info
Want to know what your home might be worth? Contact us for a FREE valuation!

Amerivest 4k Pro-Team
yourhome@amerivest.realestateOur team is ready to help you sell your home for the highest possible price ASAP

© 2024 My Florida Regional MLS DBA Stellar MLS. All Rights Reserved.
Bought with SYNERGY GROUP OF FLORIDA LLC
Get More Information

Real Estate Company







