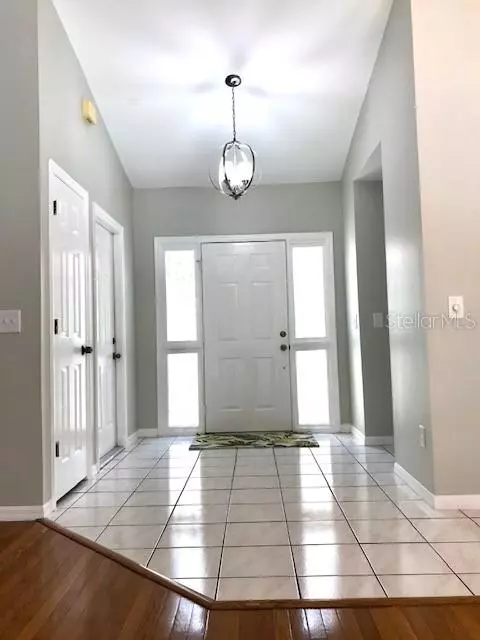$355,000
$349,900
1.5%For more information regarding the value of a property, please contact us for a free consultation.
3 Beds
3 Baths
1,850 SqFt
SOLD DATE : 10/09/2020
Key Details
Sold Price $355,000
Property Type Single Family Home
Sub Type Single Family Residence
Listing Status Sold
Purchase Type For Sale
Square Footage 1,850 sqft
Price per Sqft $191
Subdivision Granada Villas Phase 4
MLS Listing ID O5888800
Sold Date 10/09/20
Bedrooms 3
Full Baths 2
Half Baths 1
Construction Status Appraisal,Financing,Inspections
HOA Fees $165/qua
HOA Y/N Yes
Year Built 1988
Annual Tax Amount $5,088
Lot Size 6,534 Sqft
Acres 0.15
Property Description
LOCATION! LOCATION! LOCATION! This lovely Granada Villas gem is in the heart of the wonderful Dr. Phillips area and is ready to add your personal touches to make this your dream home. Close to Restaurant Row, Trader Joe's, Whole Foods, hospitals, major highways, minutes from Disney World, Universal Studios, Championship Golf Courses, and so much more! This Mediterranean-style, 3 bed, 2-1/2 bath pool home includes a beautiful new roof (2019), new upgraded ceiling fans/light fixtures, new interior/exterior paint, open floor plan, and an awesome sparkling pool that is accessible from the master bedroom, living areas, and kitchen! Tired of yard work? The HOA includes landscaping and irrigation. Granada Villas' private recreation includes access to boat ramp at Little Sand Lake, tennis courts, and picnic/basketball area. Don't miss out on this wonderful opportunity to make this home yours!
Location
State FL
County Orange
Community Granada Villas Phase 4
Zoning P-D
Rooms
Other Rooms Attic
Interior
Interior Features Built-in Features, Ceiling Fans(s), Eat-in Kitchen, Living Room/Dining Room Combo, Split Bedroom, Vaulted Ceiling(s), Walk-In Closet(s)
Heating Central
Cooling Central Air
Flooring Carpet, Ceramic Tile, Hardwood
Fireplaces Type Living Room, Wood Burning
Fireplace true
Appliance Dishwasher, Disposal, Microwave, Range
Laundry In Garage
Exterior
Exterior Feature Irrigation System, Sliding Doors
Garage Spaces 2.0
Pool Gunite, In Ground, Screen Enclosure
Community Features Association Recreation - Owned, Deed Restrictions, Tennis Courts, Water Access
Utilities Available BB/HS Internet Available, Cable Available, Cable Connected, Underground Utilities, Water Available, Water Connected
Amenities Available Recreation Facilities, Tennis Court(s)
Waterfront false
Water Access 1
Water Access Desc Lake
Roof Type Tile
Attached Garage true
Garage true
Private Pool Yes
Building
Lot Description Cul-De-Sac, Paved
Entry Level One
Foundation Slab
Lot Size Range 0 to less than 1/4
Sewer Septic Tank
Water Public
Architectural Style Spanish/Mediterranean
Structure Type Block,Stucco
New Construction false
Construction Status Appraisal,Financing,Inspections
Schools
Elementary Schools Bay Meadows Elem
Middle Schools Southwest Middle
High Schools Dr. Phillips High
Others
Pets Allowed Yes
HOA Fee Include Maintenance Structure,Recreational Facilities
Senior Community No
Ownership Fee Simple
Monthly Total Fees $165
Acceptable Financing Cash, Conventional
Membership Fee Required Required
Listing Terms Cash, Conventional
Special Listing Condition None
Read Less Info
Want to know what your home might be worth? Contact us for a FREE valuation!

Amerivest 4k Pro-Team
yourhome@amerivest.realestateOur team is ready to help you sell your home for the highest possible price ASAP

© 2024 My Florida Regional MLS DBA Stellar MLS. All Rights Reserved.
Bought with SUZI KARR REALTY
Get More Information

Real Estate Company







