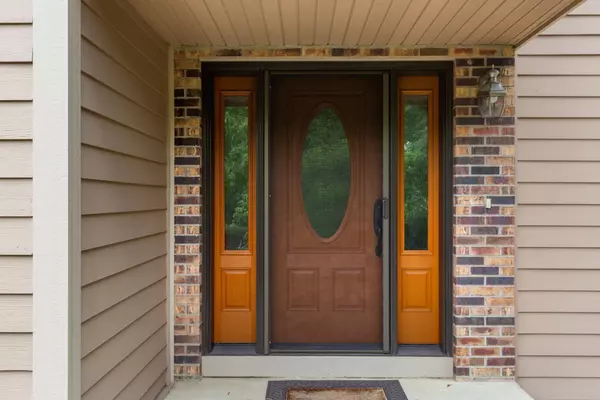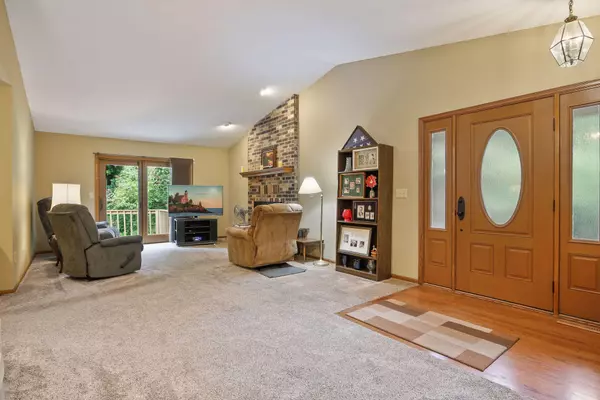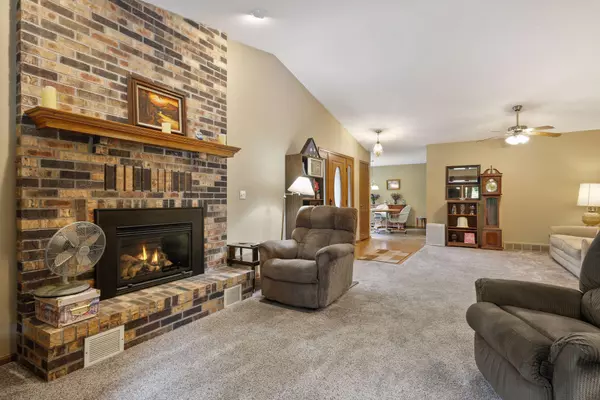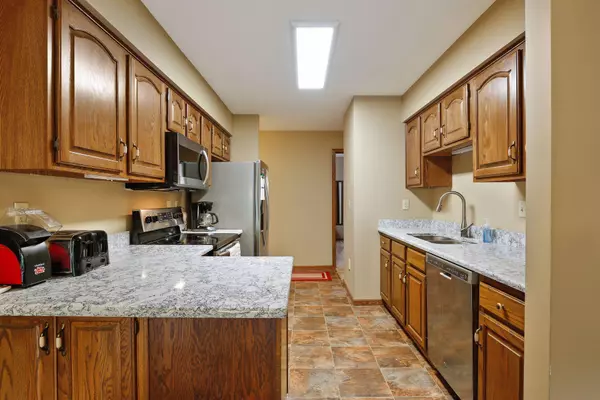$320,000
$325,000
1.5%For more information regarding the value of a property, please contact us for a free consultation.
3 Beds
3 Baths
2,708 SqFt
SOLD DATE : 10/29/2021
Key Details
Sold Price $320,000
Property Type Townhouse
Sub Type Townhouse Side x Side
Listing Status Sold
Purchase Type For Sale
Square Footage 2,708 sqft
Price per Sqft $118
Subdivision Southampton Twnhms
MLS Listing ID 6012922
Sold Date 10/29/21
Bedrooms 3
Three Quarter Bath 3
HOA Fees $285/mo
Year Built 1989
Annual Tax Amount $3,016
Tax Year 2020
Contingent None
Lot Size 2,613 Sqft
Acres 0.06
Lot Dimensions 68x39
Property Description
Welcome to this one of a kind end unit one level towhome on the end of a culdesac. This town home has been completely updated since 2010. Granite countertops, all high-efficiency appliances (washer, dryer, stove, dishwasher, refrigerator, water softener, 95% HVAC) and all new Pella Windows and exterior doors. The home was remodeled for warmth and ease of use, all three bathrooms have low threshold walk in showers and two have benches built in. All new flooring through out both levels since 2015 and a garage floor that was coated in 2014. The deck was repaired in 2010, a new roof in 2019, and the siding was replaced in 2014. There is the option for either gas or electric dryer and stove as well as a gas fireplace currently in place or go back to the wood burning if you prefer. Plenty of extra storage in this townhome as well! Close to parks and dog parks, and easy access to 35!
Location
State MN
County Dakota
Zoning Residential-Single Family
Rooms
Basement Drain Tiled, Finished, Full
Dining Room Eat In Kitchen, Informal Dining Room
Interior
Heating Forced Air
Cooling Central Air
Fireplaces Number 1
Fireplaces Type Gas, Living Room
Fireplace Yes
Appliance Central Vacuum, Dishwasher, Disposal, Dryer, Electric Water Heater, Exhaust Fan, Humidifier, Microwave, Range, Refrigerator, Washer, Water Softener Owned
Exterior
Parking Features Attached Garage
Garage Spaces 2.0
Fence None
Roof Type Asphalt
Building
Story One
Foundation 1402
Sewer City Sewer/Connected
Water City Water/Connected
Level or Stories One
Structure Type Brick/Stone,Wood Siding
New Construction false
Schools
School District Rosemount-Apple Valley-Eagan
Others
HOA Fee Include Hazard Insurance,Lawn Care,Other,Maintenance Grounds,Professional Mgmt,Lawn Care,Snow Removal
Restrictions Other,Pets - Cats Allowed,Pets - Dogs Allowed,Rental Restrictions May Apply
Read Less Info
Want to know what your home might be worth? Contact us for a FREE valuation!

Amerivest Pro-Team
yourhome@amerivest.realestateOur team is ready to help you sell your home for the highest possible price ASAP








