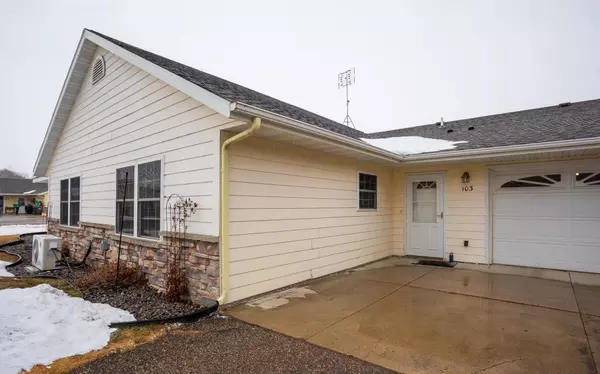$162,500
$167,500
3.0%For more information regarding the value of a property, please contact us for a free consultation.
2 Beds
2 Baths
1,439 SqFt
SOLD DATE : 07/29/2021
Key Details
Sold Price $162,500
Property Type Townhouse
Sub Type Townhouse Quad/4 Corners
Listing Status Sold
Purchase Type For Sale
Square Footage 1,439 sqft
Price per Sqft $112
Subdivision Miltona Meadows Twnhms
MLS Listing ID 5725523
Sold Date 07/29/21
Bedrooms 2
Full Baths 1
HOA Fees $80/mo
Year Built 2004
Annual Tax Amount $1,574
Tax Year 2020
Contingent None
Lot Size 3,049 Sqft
Acres 0.07
Lot Dimensions 33 68 47 68
Property Description
Quality and comfort are yours in the amazing 4-plex offering. This pristine townhome features a wide open floor plan and a wonderful four season porch. You will enjoy the beautiful kitchen with ample counter space, nice cabinetry, and updated appliances which is very appealing to the eye. The living space is so great to come home to and is ideal for both entertaining or everyday living, and it features a fireplace for additional heat. The main floor features two bedrooms with a full bath. The master has a 1/4 bath with really nice walk-in closet. The main floor also features an informal dining area. Other amenities include a heated garage, main floor laundry and ample closet space. See it today!
Location
State MN
County Douglas
Zoning Residential-Single Family
Rooms
Basement None
Dining Room Informal Dining Room
Interior
Heating Fireplace(s), Radiant Floor
Cooling Ductless Mini-Split
Fireplaces Number 1
Fireplaces Type Living Room
Fireplace Yes
Appliance Dishwasher, Dryer, Electric Water Heater, Exhaust Fan, Freezer, Microwave, Range, Refrigerator, Washer, Water Softener Owned
Exterior
Garage Attached Garage, Asphalt, Shared Driveway, Floor Drain, Insulated Garage
Garage Spaces 1.0
Roof Type Asphalt
Parking Type Attached Garage, Asphalt, Shared Driveway, Floor Drain, Insulated Garage
Building
Story One
Foundation 1260
Sewer City Sewer/Connected
Water Private
Level or Stories One
Structure Type Vinyl Siding
New Construction false
Schools
School District Alexandria
Others
HOA Fee Include Maintenance Grounds,Lawn Care
Restrictions None
Read Less Info
Want to know what your home might be worth? Contact us for a FREE valuation!

Amerivest Pro-Team
yourhome@amerivest.realestateOur team is ready to help you sell your home for the highest possible price ASAP
Get More Information

Real Estate Company







