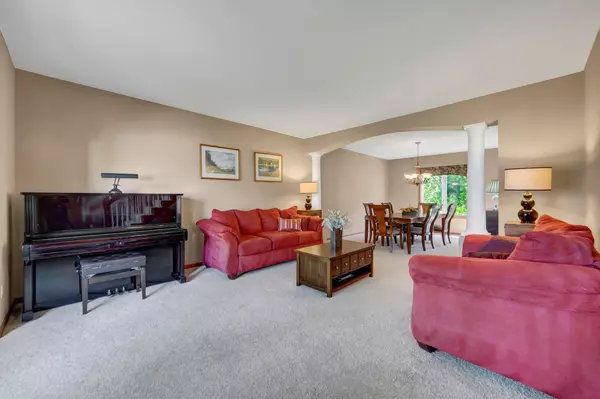$625,800
$625,000
0.1%For more information regarding the value of a property, please contact us for a free consultation.
5 Beds
5 Baths
4,081 SqFt
SOLD DATE : 10/22/2021
Key Details
Sold Price $625,800
Property Type Single Family Home
Sub Type Single Family Residence
Listing Status Sold
Purchase Type For Sale
Square Footage 4,081 sqft
Price per Sqft $153
Subdivision Shores Of Mitchell Lake 2Nd Ad
MLS Listing ID 6099983
Sold Date 10/22/21
Bedrooms 5
Full Baths 3
Half Baths 1
Three Quarter Bath 1
Year Built 1997
Annual Tax Amount $6,283
Tax Year 2021
Contingent None
Lot Size 0.400 Acres
Acres 0.4
Lot Dimensions 120x180x60x240
Property Description
Wonderful opportunity to live in the sought-after Hawthorne Neighborhood with its winding roads yet convenient location. This home is the perfect amount of space both inside and out with many updates including brand new stainless refrigerator, one month old roof, the siding has been replaced as well. Flowing spaces take you to the heart of the home, the kitchen, that opens to the family room complete with gas-fireplace leading out to the deck & flat private backyard that is perfect for soccer in the summer & hockey rink in the winter. Upstairs has the hard to find four bedrooms up and a loft. A jack & jill bath service two guest rooms and a full hall bath for the third bedroom & loft. The primary suite features a sunny bay window, vaulted ceilings and incredibly spacious bathroom and walk-in closet. A perfect hideaway! The lower level has lookout windows bringing in the light & bright whether you use the large space for movies, games or play and is completed by the 5th bedroom and bath
Location
State MN
County Hennepin
Zoning Residential-Single Family
Rooms
Basement Daylight/Lookout Windows, Finished, Full
Dining Room Separate/Formal Dining Room
Interior
Heating Forced Air
Cooling Central Air
Fireplaces Number 1
Fireplaces Type Family Room, Gas
Fireplace Yes
Appliance Central Vacuum, Dishwasher, Dryer, Gas Water Heater, Microwave, Range, Refrigerator, Washer, Water Softener Owned
Exterior
Garage Attached Garage, Asphalt, Insulated Garage
Garage Spaces 3.0
Roof Type Age 8 Years or Less,Asphalt
Parking Type Attached Garage, Asphalt, Insulated Garage
Building
Lot Description Tree Coverage - Medium
Story Two
Foundation 1664
Sewer City Sewer/Connected
Water City Water/Connected
Level or Stories Two
Structure Type Brick/Stone,Fiber Cement,Vinyl Siding
New Construction false
Schools
School District Eden Prairie
Read Less Info
Want to know what your home might be worth? Contact us for a FREE valuation!

Amerivest Pro-Team
yourhome@amerivest.realestateOur team is ready to help you sell your home for the highest possible price ASAP
Get More Information

Real Estate Company







