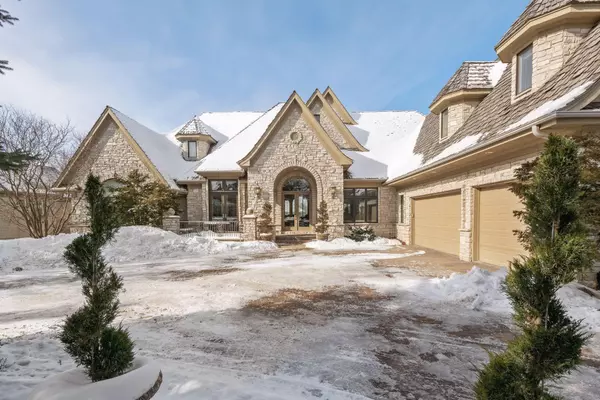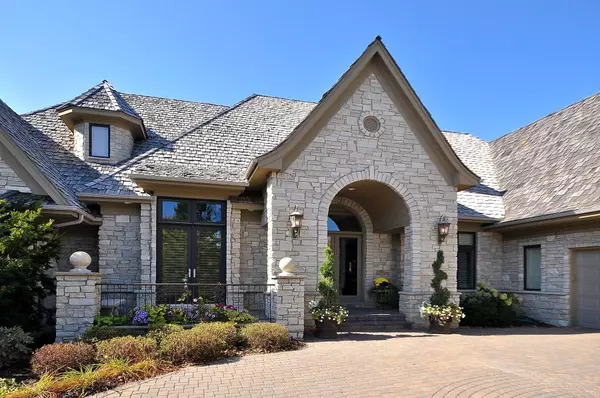$1,675,000
$1,799,900
6.9%For more information regarding the value of a property, please contact us for a free consultation.
7 Beds
8 Baths
8,228 SqFt
SOLD DATE : 10/15/2021
Key Details
Sold Price $1,675,000
Property Type Single Family Home
Sub Type Single Family Residence
Listing Status Sold
Purchase Type For Sale
Square Footage 8,228 sqft
Price per Sqft $203
Subdivision Bearpath 2Nd Add
MLS Listing ID 5714132
Sold Date 10/15/21
Bedrooms 7
Full Baths 3
Half Baths 1
Three Quarter Bath 4
HOA Fees $275/mo
Year Built 1999
Annual Tax Amount $22,017
Tax Year 2021
Contingent None
Lot Size 0.520 Acres
Acres 0.52
Lot Dimensions 111x195x113x215
Property Description
Welcome to Bearpath's gated community!! Enjoy this very beautiful walkout rambler on the 11th fairway of the Jack Nicklaus designed golf course of Bearpath. All stone exterior and a nice plus of an additional upper bonus room suite for guests, nannies or inlaws. Sunny and bright, great spaces and move-in ready. Wonderfully appointed kitchen, main level owner's suite, handsome office, add'l bedroom suite, great room, sun room, pretty dining room with a special aquarium and laundry on the main floor! Much attention to detail is evident. Lower level features 4 Bedroom suites, family room, billiard room plus a secondary kitchen and another laundry for convenience. This spectacular home is located on one of Bearpath's most beautiful cul de sac streets. Wonderful pondside golf course views throughout; a very prime quiet location. Backyard deck, patio and gazebo make this home perfect for entertaining family and friends. Large heated garage is perfect for the golf cart too! Very special.
Location
State MN
County Hennepin
Zoning Residential-Single Family
Rooms
Basement Drain Tiled, Finished, Full, Concrete, Sump Pump, Walkout
Dining Room Breakfast Area, Eat In Kitchen, Informal Dining Room, Separate/Formal Dining Room
Interior
Heating Forced Air, Fireplace(s), Radiant Floor
Cooling Central Air
Fireplaces Number 4
Fireplaces Type Family Room, Gas, Living Room, Primary Bedroom, Other
Fireplace Yes
Appliance Air-To-Air Exchanger, Central Vacuum, Dishwasher, Disposal, Dryer, Electronic Air Filter, Electric Water Heater, Exhaust Fan, Humidifier, Water Filtration System, Water Osmosis System, Microwave, Range, Refrigerator, Wall Oven, Washer, Water Softener Owned
Exterior
Garage Attached Garage, Driveway - Other Surface, Garage Door Opener, Heated Garage, Insulated Garage
Garage Spaces 3.0
Waterfront false
Waterfront Description Pond
Roof Type Age Over 8 Years,Pitched,Wood
Parking Type Attached Garage, Driveway - Other Surface, Garage Door Opener, Heated Garage, Insulated Garage
Building
Lot Description Irregular Lot, On Golf Course, Tree Coverage - Medium, Underground Utilities
Story One
Foundation 3780
Sewer City Sewer/Connected
Water City Water/Connected
Level or Stories One
Structure Type Brick/Stone
New Construction false
Schools
School District Eden Prairie
Others
HOA Fee Include Controlled Access,Professional Mgmt,Trash,Security
Read Less Info
Want to know what your home might be worth? Contact us for a FREE valuation!

Amerivest Pro-Team
yourhome@amerivest.realestateOur team is ready to help you sell your home for the highest possible price ASAP
Get More Information

Real Estate Company







