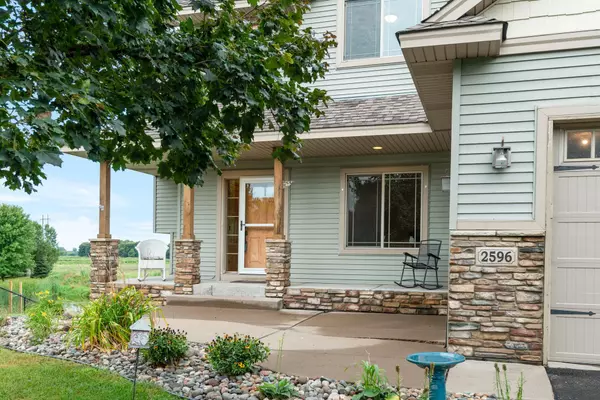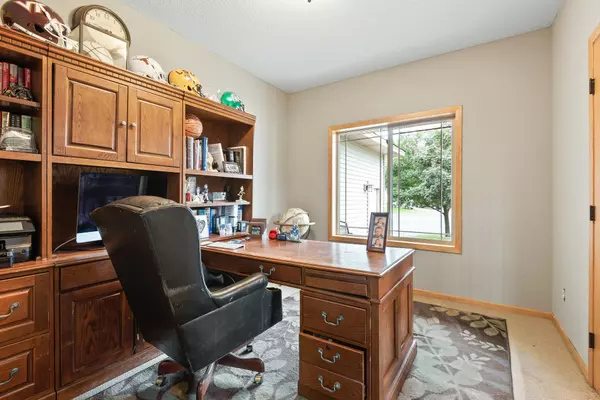$530,000
$530,000
For more information regarding the value of a property, please contact us for a free consultation.
6 Beds
4 Baths
3,427 SqFt
SOLD DATE : 10/12/2021
Key Details
Sold Price $530,000
Property Type Single Family Home
Sub Type Single Family Residence
Listing Status Sold
Purchase Type For Sale
Square Footage 3,427 sqft
Price per Sqft $154
Subdivision Woodland Estates 6Th Add
MLS Listing ID 6088123
Sold Date 10/12/21
Bedrooms 6
Full Baths 2
Half Baths 1
Three Quarter Bath 1
Year Built 2008
Annual Tax Amount $4,831
Tax Year 2020
Contingent None
Lot Size 0.470 Acres
Acres 0.47
Lot Dimensions 54x135x132x105x141
Property Description
Incredible home in the highly sought after neighborhood of Woodland Estates! Located on a private cul-de-sac in the heart of central Andover, close to schools, parks, & miles of walking paths. Walk inside to large windows filtering lots of natural light and an open concept floor plan with some updates including fresh paint & new carpet/flooring. Spacious living room is open to the dining and kitchen. Gorgeous kitchen featuring granite countertops, beautiful alder cabinets, stainless steel appliances and tons of cabinet space. Upper level features built in desk and 4 spacious bedrooms including private owners suite with trey vault ceilings. Large lower level is the perfect entertaining space and walks out to the fully fenced in backyard. There's room for everyone in this spacious lower level along with 2 bedrooms and a cozy fireplace in the family room. You'll love the private yard with picturesque views of a pond and fields behind. Come take a look!
Location
State MN
County Anoka
Zoning Residential-Single Family
Rooms
Basement Block, Drain Tiled, Finished, Full, Walkout
Dining Room Informal Dining Room
Interior
Heating Forced Air
Cooling Central Air
Fireplaces Number 1
Fireplaces Type Family Room, Gas
Fireplace Yes
Appliance Air-To-Air Exchanger, Dishwasher, Disposal, Dryer, Microwave, Range, Refrigerator, Washer
Exterior
Garage Attached Garage
Garage Spaces 3.0
Fence Chain Link
Roof Type Age Over 8 Years,Asphalt
Parking Type Attached Garage
Building
Story Two
Foundation 1106
Sewer City Sewer/Connected
Water City Water/Connected
Level or Stories Two
Structure Type Brick/Stone,Vinyl Siding
New Construction false
Schools
School District Anoka-Hennepin
Read Less Info
Want to know what your home might be worth? Contact us for a FREE valuation!

Amerivest Pro-Team
yourhome@amerivest.realestateOur team is ready to help you sell your home for the highest possible price ASAP
Get More Information

Real Estate Company







