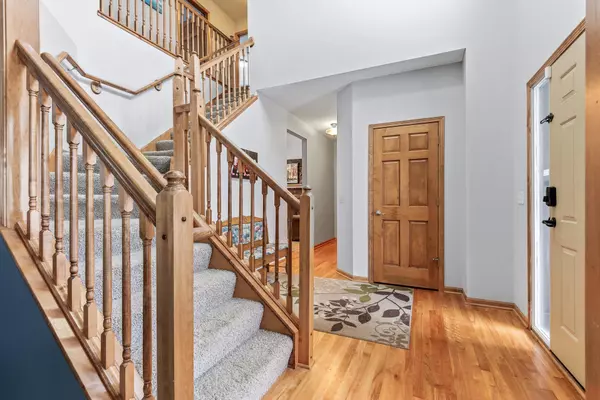$565,500
$549,899
2.8%For more information regarding the value of a property, please contact us for a free consultation.
5 Beds
4 Baths
4,266 SqFt
SOLD DATE : 12/02/2020
Key Details
Sold Price $565,500
Property Type Single Family Home
Sub Type Single Family Residence
Listing Status Sold
Purchase Type For Sale
Square Footage 4,266 sqft
Price per Sqft $132
Subdivision Appaloosa Woods 8Th Add
MLS Listing ID 5675580
Sold Date 12/02/20
Bedrooms 5
Full Baths 2
Half Baths 1
Three Quarter Bath 1
Year Built 2006
Annual Tax Amount $6,966
Tax Year 2020
Contingent None
Lot Size 0.480 Acres
Acres 0.48
Lot Dimensions 20,862 sq ft
Property Description
Welcome to this exceptional home in the Appaloosa Woods neighborhood! This spacious home has room for everyone including your out of town guests! Four bdrms on the upper level w/the owner's bdrm having an updated ensuite, fresh paint & walk in closet. There is another full bath on this level to service the 3 other bdrms. Main floor has hdwd flrs in formal & informal DR, kitchen & entry areas. The kitchen offers SS appliances, informal eating area, granite, which includes a 2-tiered island that has enough room for 6 stools. The FR has a gas FP w/custom built-in cabinetry & newer carpet. Overlooking from the FR is a 2-story atrium/sun room w/refinished hdwd flrs that gives you a great view of your fenced in backyard. This room could make an awesome office! The LL offers a huge "L" shape entertainment room w/bar area, lots of windows, a beautiful 3/4 bathroom & French doors leading to a sizeable bdrm or make this room your at home office! Radon system installed. Check out the 3D Tour!
Location
State MN
County Hennepin
Zoning Residential-Single Family
Rooms
Basement Daylight/Lookout Windows, Drain Tiled, Egress Window(s), Finished, Full, Concrete, Storage Space, Sump Pump, Walkout
Dining Room Breakfast Area, Eat In Kitchen, Informal Dining Room, Kitchen/Dining Room, Living/Dining Room, Separate/Formal Dining Room
Interior
Heating Forced Air
Cooling Central Air
Fireplaces Number 1
Fireplaces Type Family Room, Gas
Fireplace Yes
Appliance Air-To-Air Exchanger, Dishwasher, Disposal, Dryer, Humidifier, Gas Water Heater, Microwave, Range, Refrigerator, Washer, Water Softener Owned
Exterior
Garage Attached Garage, Asphalt, Electric, Garage Door Opener, Insulated Garage, Storage
Garage Spaces 3.0
Fence Chain Link, Full
Roof Type Asphalt,Pitched
Parking Type Attached Garage, Asphalt, Electric, Garage Door Opener, Insulated Garage, Storage
Building
Lot Description Irregular Lot, Tree Coverage - Light
Story Two
Foundation 1562
Sewer City Sewer/Connected
Water City Water/Connected
Level or Stories Two
Structure Type Brick/Stone,Vinyl Siding
New Construction false
Schools
School District Osseo
Read Less Info
Want to know what your home might be worth? Contact us for a FREE valuation!

Amerivest 4k Pro-Team
yourhome@amerivest.realestateOur team is ready to help you sell your home for the highest possible price ASAP
Get More Information

Real Estate Company







