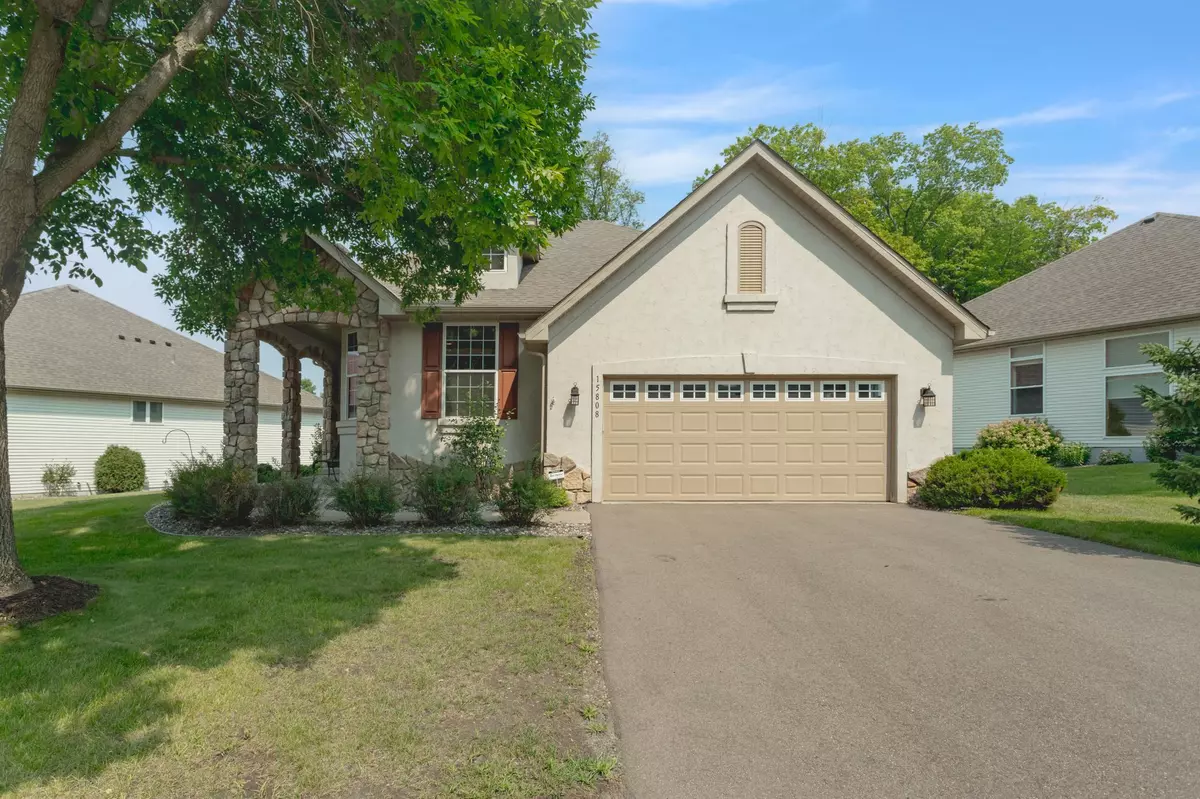$489,900
$489,900
For more information regarding the value of a property, please contact us for a free consultation.
1 Bed
2 Baths
1,850 SqFt
SOLD DATE : 10/15/2021
Key Details
Sold Price $489,900
Property Type Townhouse
Sub Type Townhouse Detached
Listing Status Sold
Purchase Type For Sale
Square Footage 1,850 sqft
Price per Sqft $264
Subdivision Nottingham 5Th Add
MLS Listing ID 6074514
Sold Date 10/15/21
Bedrooms 1
Full Baths 1
Half Baths 1
HOA Fees $300/mo
Year Built 2000
Annual Tax Amount $5,039
Tax Year 2020
Contingent None
Lot Size 9,583 Sqft
Acres 0.22
Lot Dimensions 46x46x167x24x169
Property Description
Spacious & well cared for, you'll fall in love the moment you step inside! Enjoy high ceilings, abundant natural light, sprawling open floorplan, & tranquil wooded views. Large kitchen boasts upgraded cherry cabinetry, double wall oven, under cabinet lights, pantry, & informal dining - gas line to cooktop for future gas conversion if desired! Laundry/mudroom combo just off of the finished garage. Great room features gas fireplace, formal dining, hardwood floors, plush carpet, & cherry woodwork throughout. Generously sized owner's suite w/ private 5-piece ensuite & walk-in closet. Well appointed den w/ french doors & transom windows for the perfect home office. LL is ready for finishing touches w/ framing, insulation, & plumbing roughed in - potential for TWO additional bedrooms, bath, & wet bar along w/ massive recreation/family room. Maintenance-free deck w/ steps down to the yard - perfect for outdoor entertainment! So much to love we can't fit it all here - come see for yourself!
Location
State MN
County Hennepin
Zoning Residential-Single Family
Rooms
Basement Daylight/Lookout Windows, Full, Unfinished
Dining Room Kitchen/Dining Room, Living/Dining Room
Interior
Heating Forced Air
Cooling Central Air
Fireplaces Number 1
Fireplaces Type Gas, Living Room
Fireplace Yes
Appliance Cooktop, Dishwasher, Disposal, Dryer, Microwave, Refrigerator, Wall Oven, Washer
Exterior
Garage Attached Garage, Asphalt, Garage Door Opener
Garage Spaces 2.0
Roof Type Asphalt
Parking Type Attached Garage, Asphalt, Garage Door Opener
Building
Story One
Foundation 1880
Sewer City Sewer/Connected
Water City Water/Connected
Level or Stories One
Structure Type Brick/Stone,Vinyl Siding
New Construction false
Schools
School District Osseo
Others
HOA Fee Include Hazard Insurance,Lawn Care,Professional Mgmt,Trash,Snow Removal
Restrictions Rentals not Permitted,Pets - Cats Allowed,Pets - Dogs Allowed
Read Less Info
Want to know what your home might be worth? Contact us for a FREE valuation!

Amerivest 4k Pro-Team
yourhome@amerivest.realestateOur team is ready to help you sell your home for the highest possible price ASAP
Get More Information

Real Estate Company







