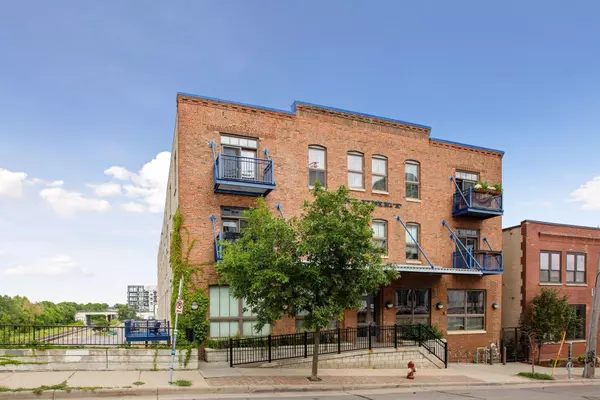$360,000
$350,000
2.9%For more information regarding the value of a property, please contact us for a free consultation.
2 Beds
1 Bath
1,338 SqFt
SOLD DATE : 06/30/2021
Key Details
Sold Price $360,000
Property Type Condo
Sub Type Low Rise
Listing Status Sold
Purchase Type For Sale
Square Footage 1,338 sqft
Price per Sqft $269
Subdivision Cic 1484 Calumet Lofts
MLS Listing ID 5728655
Sold Date 06/30/21
Bedrooms 2
Full Baths 1
HOA Fees $716/mo
Year Built 1913
Annual Tax Amount $3,858
Tax Year 2020
Contingent None
Lot Size 0.490 Acres
Acres 0.49
Lot Dimensions common
Property Description
Originally a 1913 warehouse & renovated in 2005 in the heart of NE Mpls, the Calumet Lofts is just blocks from St Anthony Main and many entertainment, dining & shopping options. This beautifully updated loft (over $55K in updates) features Douglas Fir columns, beams & ceilings, brick walls, exposed ductwork & concrete floors w/radiant heat. Enjoy an open floor plan that offers a family room w/white built-ins, separate dining area, white kitchen w/new Cambria counters, stainless steel appliances & tile backsplash, as well as 2 spacious BRs & a remodeled full bath. Other updates include new trim, washer/dryer, West Elm lighting (all lighting voice-controlled), repaired/new doors, fresh paint & 5.1 built-in surround system w/receiver. Building amenities include an exercise room, amusement/lounge rooms, balcony, patio/grill, bike storage, and an assigned parking space & climate-controlled storage unit. Minutes from the Mississippi East Bank Trail, Boom Island Park, downtown & the U of M.
Location
State MN
County Hennepin
Zoning Residential-Single Family
Rooms
Family Room Amusement/Party Room, Community Room, Exercise Room
Basement None
Dining Room Breakfast Bar, Informal Dining Room
Interior
Heating Radiant Floor
Cooling Central Air
Fireplace No
Appliance Dishwasher, Dryer, Water Filtration System, Microwave, Range, Refrigerator, Washer, Water Softener Owned
Exterior
Garage Assigned, Asphalt, On-Street Parking Only, Paved, Open
Garage Spaces 1.0
Parking Type Assigned, Asphalt, On-Street Parking Only, Paved, Open
Building
Lot Description Public Transit (w/in 6 blks)
Story One
Foundation 1338
Sewer City Sewer/Connected
Water City Water/Connected
Level or Stories One
Structure Type Brick/Stone
New Construction false
Schools
School District Minneapolis
Others
HOA Fee Include Air Conditioning,Maintenance Structure,Cable TV,Controlled Access,Heating,Internet,Lawn Care,Maintenance Grounds,Parking,Professional Mgmt,Recreation Facility,Trash,Security,Shared Amenities,Snow Removal,Water
Restrictions Mandatory Owners Assoc,Pets - Cats Allowed,Pets - Dogs Allowed,Pets - Number Limit,Pets - Weight/Height Limit,Rental Restrictions May Apply
Read Less Info
Want to know what your home might be worth? Contact us for a FREE valuation!

Amerivest Pro-Team
yourhome@amerivest.realestateOur team is ready to help you sell your home for the highest possible price ASAP
Get More Information

Real Estate Company







