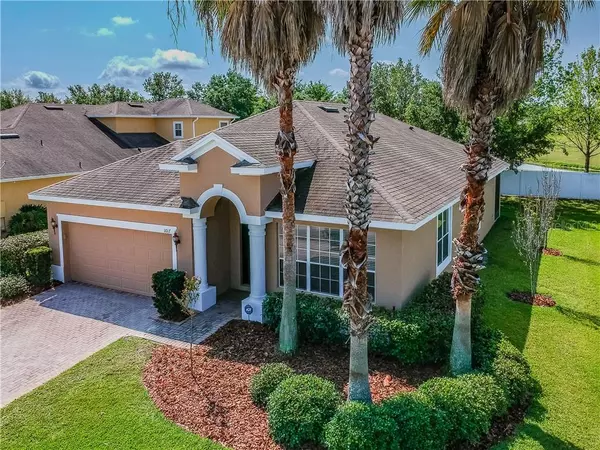$327,000
$320,000
2.2%For more information regarding the value of a property, please contact us for a free consultation.
3 Beds
2 Baths
1,950 SqFt
SOLD DATE : 05/07/2020
Key Details
Sold Price $327,000
Property Type Single Family Home
Sub Type Single Family Residence
Listing Status Sold
Purchase Type For Sale
Square Footage 1,950 sqft
Price per Sqft $167
Subdivision Covington Park A B D E F G & J
MLS Listing ID O5857063
Sold Date 05/07/20
Bedrooms 3
Full Baths 2
Construction Status Appraisal,Financing,Inspections
HOA Fees $55/qua
HOA Y/N Yes
Year Built 2007
Annual Tax Amount $3,864
Lot Size 8,276 Sqft
Acres 0.19
Property Description
Beautiful Greenbriar floorplan newly available in desirable Covington Chase. Prime location in the neighborhood with no rear neighbors, backs to West Orange Trail, and community park/playground/pool are across the street! Wonderfully maintained with lots of natural light, this home is ready for new owners!Front entry opens to large windows in front living room/dining room combo. Spacious kitchen with upgraded cabinetry, granite counter tops, recessed lighting, and dark appliances make this any great cook's dream! Kitchen overlooks breakfast area and large family room. Master bedroom features a large walk in closet, 5 point master bath with a soaking tub, shower, and dual vanity sinks. Large 2nd & 3rd bedrooms with ample closet space and a shared hall bath complete this home! Screened in porch and partially fenced in the rear - you can have your very own backyard oasis! Come schedule a private showing today! Be sure to check out our virtual tour too!
Location
State FL
County Orange
Community Covington Park A B D E F G & J
Zoning PUD
Interior
Interior Features Ceiling Fans(s), High Ceilings, Living Room/Dining Room Combo, Thermostat, Walk-In Closet(s)
Heating Central, Electric
Cooling Central Air
Flooring Carpet, Tile
Fireplace false
Appliance Dishwasher, Electric Water Heater, Ice Maker, Microwave, Range, Refrigerator
Laundry Inside, Laundry Room
Exterior
Exterior Feature Fence
Garage Driveway, Garage Door Opener
Garage Spaces 2.0
Fence Vinyl
Community Features Playground, Pool
Utilities Available Cable Available, Electricity Connected
Waterfront false
View Park/Greenbelt
Roof Type Shingle
Parking Type Driveway, Garage Door Opener
Attached Garage true
Garage true
Private Pool No
Building
Story 1
Entry Level One
Foundation Slab
Lot Size Range Up to 10,889 Sq. Ft.
Builder Name Morrison
Sewer Public Sewer
Water Public
Architectural Style Florida
Structure Type Stucco
New Construction false
Construction Status Appraisal,Financing,Inspections
Schools
Elementary Schools Dillard Street Elem
Middle Schools Lakeview Middle
High Schools Ocoee High
Others
Pets Allowed Yes
HOA Fee Include Pool,Maintenance Grounds,Pool
Senior Community No
Ownership Fee Simple
Monthly Total Fees $55
Acceptable Financing Cash, Conventional, FHA, VA Loan
Membership Fee Required Required
Listing Terms Cash, Conventional, FHA, VA Loan
Special Listing Condition None
Read Less Info
Want to know what your home might be worth? Contact us for a FREE valuation!

Amerivest 4k Pro-Team
yourhome@amerivest.realestateOur team is ready to help you sell your home for the highest possible price ASAP

© 2024 My Florida Regional MLS DBA Stellar MLS. All Rights Reserved.
Bought with EXP REALTY LLC
Get More Information

Real Estate Company







