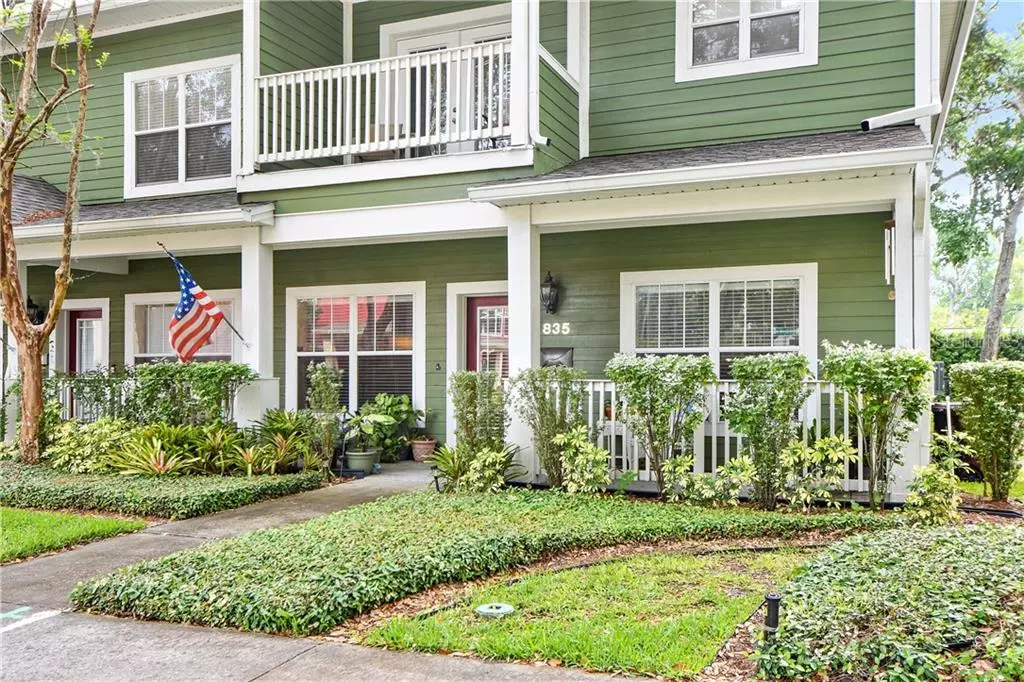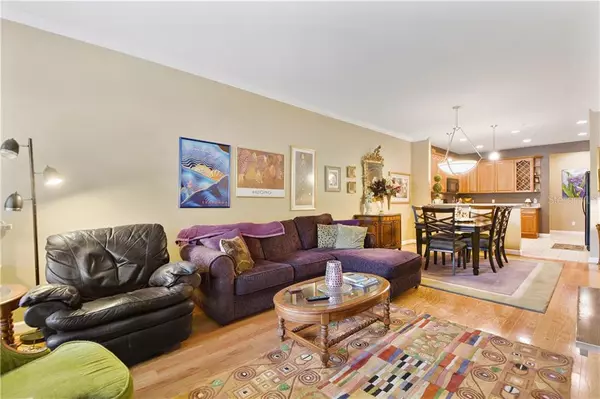$302,500
$319,000
5.2%For more information regarding the value of a property, please contact us for a free consultation.
2 Beds
2 Baths
1,400 SqFt
SOLD DATE : 08/24/2020
Key Details
Sold Price $302,500
Property Type Condo
Sub Type Condominium
Listing Status Sold
Purchase Type For Sale
Square Footage 1,400 sqft
Price per Sqft $216
Subdivision Parkside Place Condo Or 6594 2700
MLS Listing ID O5857319
Sold Date 08/24/20
Bedrooms 2
Full Baths 2
Construction Status Appraisal,Financing,Inspections
HOA Fees $230/mo
HOA Y/N Yes
Year Built 2003
Annual Tax Amount $2,554
Lot Size 3,920 Sqft
Acres 0.09
Property Description
Sit on your front porch and enjoy the view of Colonialtown Square Park. This Two Bedroom, Two Bath condo is in a very desirable Downtown area. You're centrally located to the Mills District, Thornton Park, Corrine Drive shops and restaurants. Target, Fashion Square Mall, Minutes away from the Amway Center and the UCF Creative Village campus. The spacious Kitchen features endless counter space, Oak Cabinets with roll-out shelves, Wine Rack, and Built in Desk. Finishes include crown molding & window molding throughout, Double Pane Windows, 9' Ceilings, and Spacious Master bedroom has a walk in Closet and paddle fan. All this plus Master Bath, Double Sinks with Shower plus Garden Tub, Walk in Master Closet. Inside Utility with Full Sized Washer & Dryer, and Assigned parking plus Attached 1 Car Garage with added ceiling hung storage. Ground Floor Corner Unit (No Stairs) with Veranda. Like New and Exceptionally Clean. Termite tenting and guaranteed in 2017, New roof in 2018, complete new HVAC units installed in 2019.
Location
State FL
County Orange
Community Parkside Place Condo Or 6594 2700
Zoning PD/T/SP/AN
Interior
Interior Features Ceiling Fans(s), High Ceilings, Living Room/Dining Room Combo
Heating Central
Cooling Central Air
Flooring Carpet, Tile, Wood
Fireplace false
Appliance Dishwasher, Disposal, Dryer, Electric Water Heater, Microwave, Range, Range Hood, Refrigerator, Washer
Laundry Inside
Exterior
Exterior Feature Sidewalk
Garage Spaces 1.0
Community Features Sidewalks
Utilities Available BB/HS Internet Available, Cable Connected, Electricity Connected, Fire Hydrant, Sewer Connected, Street Lights
Waterfront false
View Park/Greenbelt
Roof Type Shingle
Attached Garage true
Garage true
Private Pool No
Building
Lot Description City Limits
Story 3
Entry Level One
Foundation Slab
Sewer Public Sewer
Water Public
Architectural Style Craftsman
Structure Type Block,Wood Siding
New Construction false
Construction Status Appraisal,Financing,Inspections
Schools
Elementary Schools Audubon Park K-8
Middle Schools Audubon Park K-8
High Schools Edgewater High
Others
Pets Allowed Number Limit, Size Limit
HOA Fee Include Maintenance Grounds
Senior Community No
Pet Size Medium (36-60 Lbs.)
Ownership Condominium
Monthly Total Fees $230
Acceptable Financing Cash, Conventional, FHA
Membership Fee Required Required
Listing Terms Cash, Conventional, FHA
Num of Pet 2
Special Listing Condition None
Read Less Info
Want to know what your home might be worth? Contact us for a FREE valuation!

Amerivest Pro-Team
yourhome@amerivest.realestateOur team is ready to help you sell your home for the highest possible price ASAP

© 2024 My Florida Regional MLS DBA Stellar MLS. All Rights Reserved.
Bought with PREFERRED REAL ESTATE BROKERS
Get More Information

Real Estate Company







