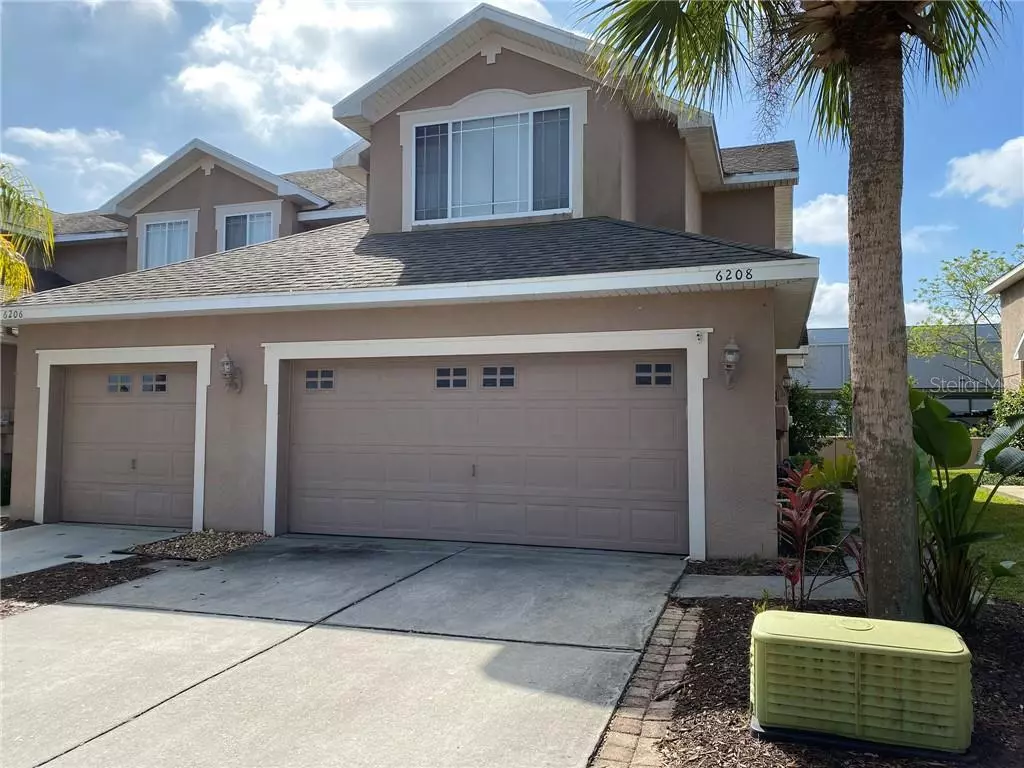$230,924
$230,924
For more information regarding the value of a property, please contact us for a free consultation.
3 Beds
3 Baths
1,666 SqFt
SOLD DATE : 11/09/2020
Key Details
Sold Price $230,924
Property Type Townhouse
Sub Type Townhouse
Listing Status Sold
Purchase Type For Sale
Square Footage 1,666 sqft
Price per Sqft $138
Subdivision Townhomes At Parkside
MLS Listing ID T3235032
Sold Date 11/09/20
Bedrooms 3
Full Baths 2
Half Baths 1
Construction Status Financing,Inspections
HOA Fees $300/mo
HOA Y/N Yes
Year Built 2006
Annual Tax Amount $2,632
Lot Size 3,049 Sqft
Acres 0.07
Property Description
NEW AC with 10 year warranty! New carpet!! New roof!! Exterior paint will be redone as well!! Fall In love with the Citrus Park area!! Take a look at this meticulous 3 bedroom/2.5 bath townhouse in the charming Townhomes at Parkside. You'll feel at home as soon as you walk into this gorgeous masterpiece! Decorated elegantly and immaculately kept, the first floor is an open floor plan with the kitchen overlooking the living / dining area. The bamboo flooring on the first floor is two years young and the kitchen was updated with stainless steel appliances and granite counter tops four years ago. From the living room sliders, there’s a screened in porch to enjoy nature with a cup of coffee or a frosty beverage. Walk upstairs and you’ll find the over sized master bedroom / bathroom with a custom walk in closet that was installed in 2019, 2 more generous sized bedrooms, another bathroom and the washer and dryer. No more lugging laundry up and down the stairs! Conveniently located near Citrus Park Mall, the expressway, many dining and shopping options and so much more! No CDD's! Pet and Smoke free owners! This is a move in ready must see and you will be pleasantly pleased! Room measurements are an estimate, buyer to verify.
Location
State FL
County Hillsborough
Community Townhomes At Parkside
Zoning PD
Interior
Interior Features Ceiling Fans(s), High Ceilings, Living Room/Dining Room Combo, Open Floorplan, Walk-In Closet(s)
Heating Central
Cooling Central Air
Flooring Bamboo, Carpet, Ceramic Tile
Fireplace false
Appliance Dishwasher, Dryer, Microwave, Range, Refrigerator, Washer, Water Softener
Laundry Upper Level
Exterior
Exterior Feature Sliding Doors
Garage Spaces 2.0
Community Features Buyer Approval Required, Deed Restrictions, Pool, Sidewalks
Utilities Available Public
Waterfront false
Roof Type Shingle
Attached Garage true
Garage true
Private Pool No
Building
Entry Level Two
Foundation Slab
Lot Size Range 0 to less than 1/4
Sewer Public Sewer
Water Public
Structure Type Stucco,Wood Frame
New Construction false
Construction Status Financing,Inspections
Schools
Elementary Schools Cannella-Hb
Middle Schools Pierce-Hb
High Schools Leto-Hb
Others
Pets Allowed Yes
HOA Fee Include Cable TV,Pool,Maintenance Structure,Maintenance Grounds,Pool,Sewer,Trash,Water
Senior Community No
Ownership Fee Simple
Monthly Total Fees $300
Acceptable Financing Cash, Conventional, FHA, VA Loan
Membership Fee Required Required
Listing Terms Cash, Conventional, FHA, VA Loan
Special Listing Condition None
Read Less Info
Want to know what your home might be worth? Contact us for a FREE valuation!

Amerivest 4k Pro-Team
yourhome@amerivest.realestateOur team is ready to help you sell your home for the highest possible price ASAP

© 2024 My Florida Regional MLS DBA Stellar MLS. All Rights Reserved.
Bought with KELLER WILLIAMS REALTY
Get More Information

Real Estate Company







