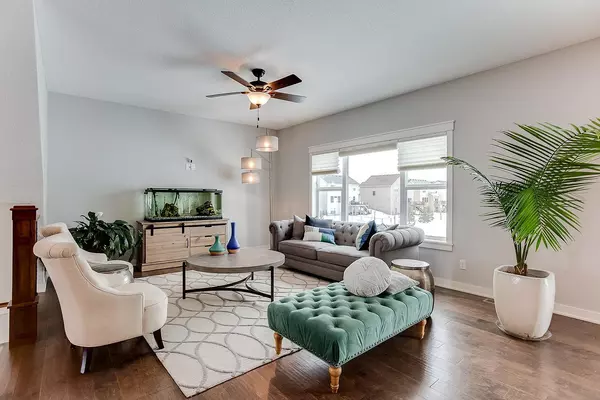$555,000
$539,000
3.0%For more information regarding the value of a property, please contact us for a free consultation.
5 Beds
4 Baths
3,245 SqFt
SOLD DATE : 05/21/2021
Key Details
Sold Price $555,000
Property Type Single Family Home
Sub Type Single Family Residence
Listing Status Sold
Purchase Type For Sale
Square Footage 3,245 sqft
Price per Sqft $171
Subdivision Woodland Village 11Th Add
MLS Listing ID 5714003
Sold Date 05/21/21
Bedrooms 5
Full Baths 1
Half Baths 1
Three Quarter Bath 2
HOA Fees $22/ann
Year Built 2016
Annual Tax Amount $5,434
Tax Year 2020
Contingent None
Lot Size 10,454 Sqft
Acres 0.24
Lot Dimensions 60x145x118x120
Property Description
Welcome home to Woodland Village! This well-built Eternity Homes two story is just four years new. The home features impressive luxury finishes and is richly appointed while maintaining an informal and open sophistication. You’ll love the updated Craftsman feel with rich woodwork and three panel doors. The home backs to a park with lovely views. The open kitchen features a walkthrough pantry, granite counters, tile backsplash and stainless steel appliances. Upper level offers a loft / flex space, laundry & four bedrooms. Master suite has a tray ceiling detail, walk-in closet & private bath with oversized tile walk-in shower & access to the laundry room. Lower level finished family room, bedroom & 3/4 bathroom!
Location
State MN
County Anoka
Zoning Residential-Single Family
Rooms
Basement Finished, Full, Concrete, Walkout
Dining Room Breakfast Area, Informal Dining Room, Kitchen/Dining Room
Interior
Heating Forced Air
Cooling Central Air
Fireplace No
Appliance Cooktop, Dishwasher, Disposal, Dryer, Exhaust Fan, Microwave, Refrigerator, Wall Oven, Washer
Exterior
Garage Attached Garage, Asphalt, Garage Door Opener
Garage Spaces 3.0
Fence None
Pool None
Roof Type Age 8 Years or Less,Asphalt
Parking Type Attached Garage, Asphalt, Garage Door Opener
Building
Lot Description Public Transit (w/in 6 blks)
Story Two
Foundation 1087
Sewer City Sewer/Connected
Water City Water/Connected
Level or Stories Two
Structure Type Brick/Stone,Shake Siding,Vinyl Siding
New Construction false
Schools
School District Centennial
Others
HOA Fee Include Professional Mgmt
Restrictions Pets - Cats Allowed,Pets - Dogs Allowed,Pets - Number Limit
Read Less Info
Want to know what your home might be worth? Contact us for a FREE valuation!

Amerivest Pro-Team
yourhome@amerivest.realestateOur team is ready to help you sell your home for the highest possible price ASAP
Get More Information

Real Estate Company







