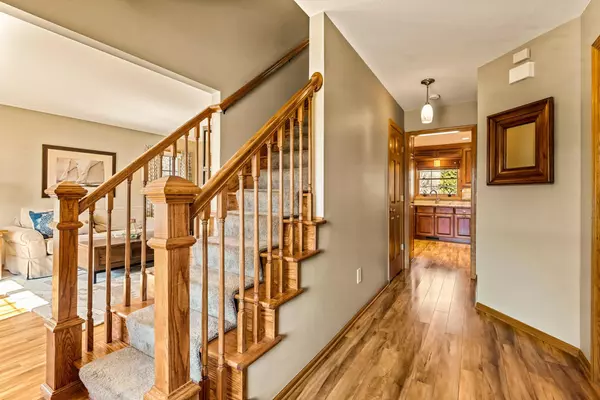$525,000
$485,000
8.2%For more information regarding the value of a property, please contact us for a free consultation.
4 Beds
4 Baths
3,016 SqFt
SOLD DATE : 05/20/2021
Key Details
Sold Price $525,000
Property Type Single Family Home
Sub Type Single Family Residence
Listing Status Sold
Purchase Type For Sale
Square Footage 3,016 sqft
Price per Sqft $174
Subdivision Cobblestone Hills
MLS Listing ID 5731448
Sold Date 05/20/21
Bedrooms 4
Full Baths 2
Half Baths 1
Three Quarter Bath 1
Year Built 1994
Annual Tax Amount $4,837
Tax Year 2021
Contingent None
Lot Size 0.340 Acres
Acres 0.34
Lot Dimensions 85x149x102x171
Property Description
Meticulous 2-story in Cobblestone Hills! This home offers an updated kitchen with custom premium alder cabinetry designed by Crystal Kitchen Center. Soft close drawers, storage organizers, custom granite surfaces and stainless appliances are just a sample of the kitchen design features. Guests will be impressed with the formal living and dining areas that boast updated flooring and stylish decor'. Casual entertaining is also an option in the main level and lower level great rooms, offering bar & gas fireplaces. Upper level has 3 bedrooms on 1 level with a huge master suite and private master bath boasting separate bath/shower and walk-in closet. Friends will love the maintenance-free TREX deck, huge
yard and custom fire pit for outdoor parties! Big ticket upgrades, siding with stacked stone accents, architectural shingles, underground sprinkler, Keystone retaining wall & patio, HVAC, expanded floor plan and oversized garage for toys! Wow! Rush Creek Elementary!
Location
State MN
County Hennepin
Zoning Residential-Single Family
Rooms
Basement Block, Daylight/Lookout Windows, Drain Tiled, Egress Window(s), Finished, Full, Sump Pump
Dining Room Breakfast Bar, Eat In Kitchen, Informal Dining Room, Kitchen/Dining Room, Living/Dining Room, Separate/Formal Dining Room
Interior
Heating Forced Air
Cooling Central Air
Fireplaces Number 2
Fireplaces Type Amusement Room, Brick, Family Room, Gas, Stone, Wood Burning
Fireplace Yes
Appliance Dishwasher, Disposal, Dryer, Freezer, Gas Water Heater, Microwave, Range, Refrigerator, Washer, Water Softener Owned
Exterior
Garage Attached Garage, Asphalt, Garage Door Opener
Garage Spaces 3.0
Fence None
Pool None
Roof Type Asphalt,Pitched
Parking Type Attached Garage, Asphalt, Garage Door Opener
Building
Lot Description Irregular Lot, Tree Coverage - Medium
Story Two
Foundation 1153
Sewer City Sewer/Connected
Water City Water/Connected
Level or Stories Two
Structure Type Brick/Stone,Vinyl Siding
New Construction false
Schools
School District Osseo
Read Less Info
Want to know what your home might be worth? Contact us for a FREE valuation!

Amerivest 4k Pro-Team
yourhome@amerivest.realestateOur team is ready to help you sell your home for the highest possible price ASAP
Get More Information

Real Estate Company







