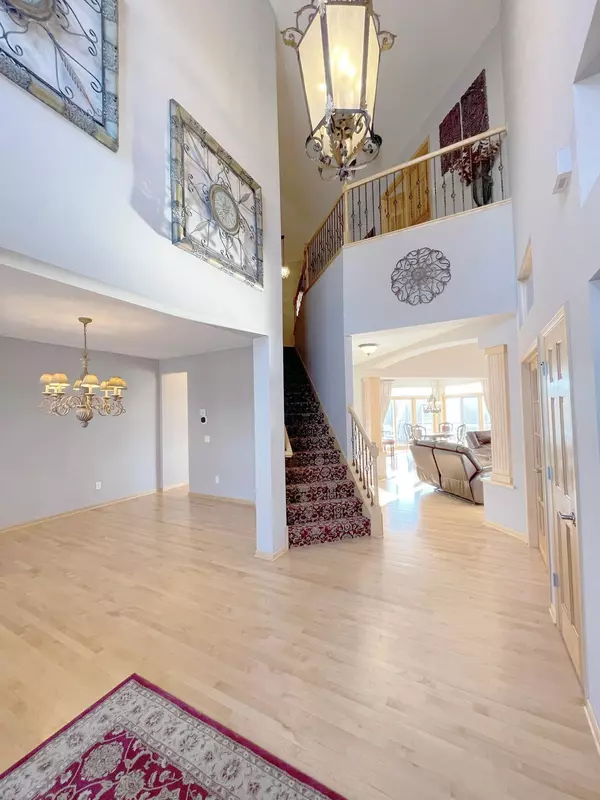$829,900
$829,900
For more information regarding the value of a property, please contact us for a free consultation.
5 Beds
5 Baths
5,200 SqFt
SOLD DATE : 05/17/2021
Key Details
Sold Price $829,900
Property Type Single Family Home
Sub Type Single Family Residence
Listing Status Sold
Purchase Type For Sale
Square Footage 5,200 sqft
Price per Sqft $159
Subdivision Settlers Ridge 5Th Add
MLS Listing ID 5719266
Sold Date 05/17/21
Bedrooms 5
Full Baths 2
Half Baths 1
Three Quarter Bath 2
HOA Fees $52/ann
Year Built 2002
Annual Tax Amount $7,974
Tax Year 2021
Contingent None
Lot Size 0.340 Acres
Acres 0.34
Lot Dimensions W109X157X76X160
Property Description
A beautiful, perfectly maintained home in a high demand Settlers Ridge with upgrades throughout! New Roof, furnace, enameled white kitchen, and freshly painted. Excellent private setting overlooking a pond. Vaulted ceilings with high-end light fixtures throughout. Great views all year round. Open floor plan, large master suite with fireplace, 4 bedrooms upstairs. Beautiful hardwood floors on entire main floor and upper level! High-end SS appliances. Upgraded bathrooms finished with marble, granite, frameless glass and high end fixtures! Walk-in closets in all upstairs bedrooms. Finished basement with custom wet bar, wine-cellar closet, exercise room, playroom, pool table, entertainment center with stone fireplace and home theater. Walk-out basement to beautiful patio and professionally landscaped yard. New deck surface in 2020.
Location
State MN
County Hennepin
Zoning Residential-Single Family
Rooms
Basement Drain Tiled, Drainage System, Finished, Full, Concrete, Storage Space, Sump Pump, Walkout
Dining Room Breakfast Area, Eat In Kitchen, Informal Dining Room, Separate/Formal Dining Room
Interior
Heating Forced Air
Cooling Central Air
Fireplaces Number 3
Fireplaces Type Amusement Room, Family Room, Gas, Primary Bedroom
Fireplace Yes
Appliance Air-To-Air Exchanger, Cooktop, Dishwasher, Dryer, Exhaust Fan, Humidifier, Gas Water Heater, Water Filtration System, Microwave, Refrigerator, Wall Oven, Washer
Exterior
Garage Attached Garage, Asphalt, Garage Door Opener, Insulated Garage
Garage Spaces 3.0
Fence None
Waterfront false
Waterfront Description Pond
Roof Type Age Over 8 Years,Asphalt
Parking Type Attached Garage, Asphalt, Garage Door Opener, Insulated Garage
Building
Lot Description Tree Coverage - Light
Story Two
Foundation 1787
Sewer City Sewer/Connected
Water City Water/Connected
Level or Stories Two
Structure Type Brick/Stone,Metal Siding,Stucco,Vinyl Siding
New Construction false
Schools
School District Eden Prairie
Others
HOA Fee Include Professional Mgmt,Shared Amenities
Read Less Info
Want to know what your home might be worth? Contact us for a FREE valuation!

Amerivest Pro-Team
yourhome@amerivest.realestateOur team is ready to help you sell your home for the highest possible price ASAP
Get More Information

Real Estate Company







