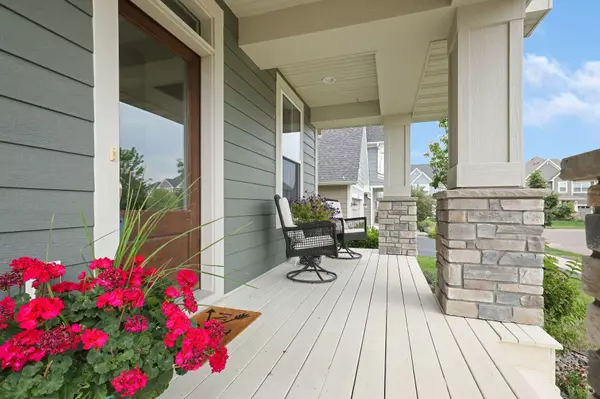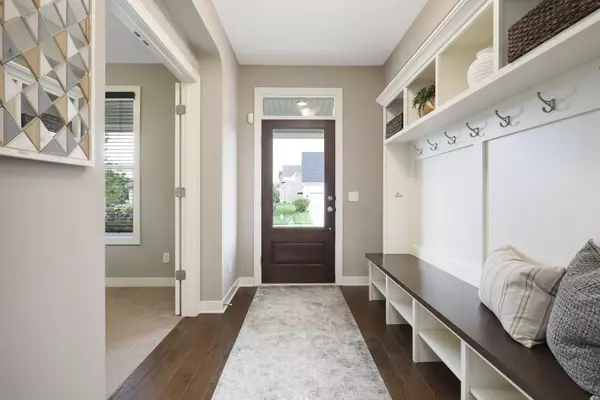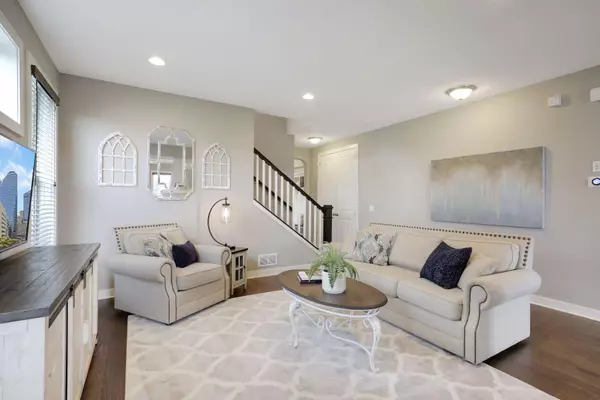$677,000
$675,000
0.3%For more information regarding the value of a property, please contact us for a free consultation.
5 Beds
4 Baths
3,526 SqFt
SOLD DATE : 09/24/2021
Key Details
Sold Price $677,000
Property Type Single Family Home
Sub Type Single Family Residence
Listing Status Sold
Purchase Type For Sale
Square Footage 3,526 sqft
Price per Sqft $192
Subdivision Spirit Of Brandtjen Farm 10Th
MLS Listing ID 6028888
Sold Date 09/24/21
Bedrooms 5
Full Baths 2
Half Baths 1
Three Quarter Bath 1
HOA Fees $95/mo
Year Built 2015
Annual Tax Amount $6,560
Tax Year 2021
Contingent None
Lot Size 8,276 Sqft
Acres 0.19
Lot Dimensions 130x65x130x65
Property Description
This beautiful home in the Spirit of Brandtjen Farm neighborhood, located on a cul-de-sac street, has all the amenities of new construction without the wait! Gourmet kitchen with gas range & custom range hood, center island with pedestal legs, granite countertops, white custom cabinets & beautiful lighting! You will get a lot of use from the impressive 2-sided fireplace between the living & dining rooms. 4 bedrooms up with a gorgeous primary suite in addition to laundry & oversized loft that includes built-ins. Finished LL with the 5th bedroom, bath & storage room. Amazing walk-out lot with expansive patio area that includes a pond view! Over $50,000 in landscaping that includes a retaining wall and fenced yard! New maintenance free Trex decking and railing. Cars, boats or toys will fit inside the extra deep garage(25 ft deep x 29 ft wide). Award winning ISD196 School District. Association includes 2 community centers, each with it own pool & exercise room.
Location
State MN
County Dakota
Zoning Residential-Single Family
Rooms
Basement Drain Tiled, Finished, Storage Space, Sump Pump, Walkout
Dining Room Breakfast Bar, Breakfast Area
Interior
Heating Forced Air
Cooling Central Air
Fireplaces Number 1
Fireplaces Type Gas, Living Room
Fireplace Yes
Appliance Air-To-Air Exchanger, Cooktop, Dishwasher, Disposal, Dryer, Exhaust Fan, Humidifier, Microwave, Range, Refrigerator, Wall Oven, Washer, Water Softener Owned
Exterior
Parking Features Attached Garage, Asphalt
Garage Spaces 3.0
Fence Full, Split Rail
Pool Shared
Roof Type Age 8 Years or Less,Asphalt
Building
Lot Description Tree Coverage - Medium
Story Two
Foundation 1240
Sewer City Sewer/Connected
Water City Water/Connected
Level or Stories Two
Structure Type Brick/Stone,Engineered Wood,Fiber Board
New Construction false
Schools
School District Rosemount-Apple Valley-Eagan
Others
HOA Fee Include Professional Mgmt,Shared Amenities
Read Less Info
Want to know what your home might be worth? Contact us for a FREE valuation!

Amerivest Pro-Team
yourhome@amerivest.realestateOur team is ready to help you sell your home for the highest possible price ASAP








