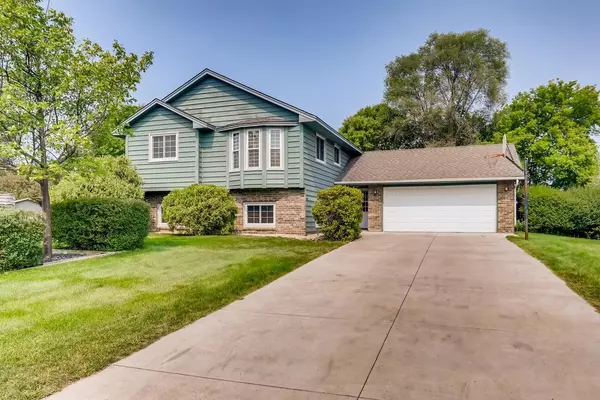$340,000
$334,900
1.5%For more information regarding the value of a property, please contact us for a free consultation.
3 Beds
2 Baths
2,138 SqFt
SOLD DATE : 09/28/2021
Key Details
Sold Price $340,000
Property Type Single Family Home
Sub Type Single Family Residence
Listing Status Sold
Purchase Type For Sale
Square Footage 2,138 sqft
Price per Sqft $159
Subdivision Woodland Terrace
MLS Listing ID 6081794
Sold Date 09/28/21
Bedrooms 3
Full Baths 1
Three Quarter Bath 1
Year Built 1986
Annual Tax Amount $2,537
Tax Year 2021
Contingent None
Lot Size 0.310 Acres
Acres 0.31
Lot Dimensions 72x152x118x140
Property Description
Great location with walking distance to just about everything you need, Summer farmers market, grocery,
hardware, workout facility, daycare, fast food, drug store etc....
Pride of ownership shows through and through in this spacious Andover home. With 3 bedrooms on the main
level, with plenty of room for extra bedroom or bedrooms in lower level. Custom Triple pane Simonson
6500 series windows, screens and patio door, these windows offer a lifetime warranty and are cleanable
from the inside! New water heater installed 1 year ago and the central air conditioner replaced 3
years ago. 30 year Timberline shingles, Full cement driveway. Cement slab in back of home for shed or
kennel. Completely fenced backyard with gate that will accommodate bringing a boat through.
All measurements are approximate, please verify if in question.
Location
State MN
County Anoka
Zoning Residential-Single Family
Rooms
Basement Daylight/Lookout Windows, Finished, Partially Finished, Storage Space
Dining Room Eat In Kitchen, Living/Dining Room
Interior
Heating Forced Air
Cooling Central Air
Fireplaces Number 1
Fireplaces Type Living Room, Wood Burning
Fireplace Yes
Appliance Dishwasher, Disposal, Dryer, Exhaust Fan, Gas Water Heater, Range, Refrigerator, Washer, Water Softener Owned
Exterior
Garage Attached Garage, Concrete
Garage Spaces 2.0
Fence Partial, Wood
Pool None
Roof Type Age Over 8 Years,Asphalt
Parking Type Attached Garage, Concrete
Building
Lot Description Tree Coverage - Medium, Underground Utilities
Story Split Entry (Bi-Level)
Foundation 1288
Sewer City Sewer/Connected
Water City Water/Connected
Level or Stories Split Entry (Bi-Level)
Structure Type Brick/Stone,Cedar
New Construction false
Schools
School District Anoka-Hennepin
Read Less Info
Want to know what your home might be worth? Contact us for a FREE valuation!

Amerivest Pro-Team
yourhome@amerivest.realestateOur team is ready to help you sell your home for the highest possible price ASAP
Get More Information

Real Estate Company







