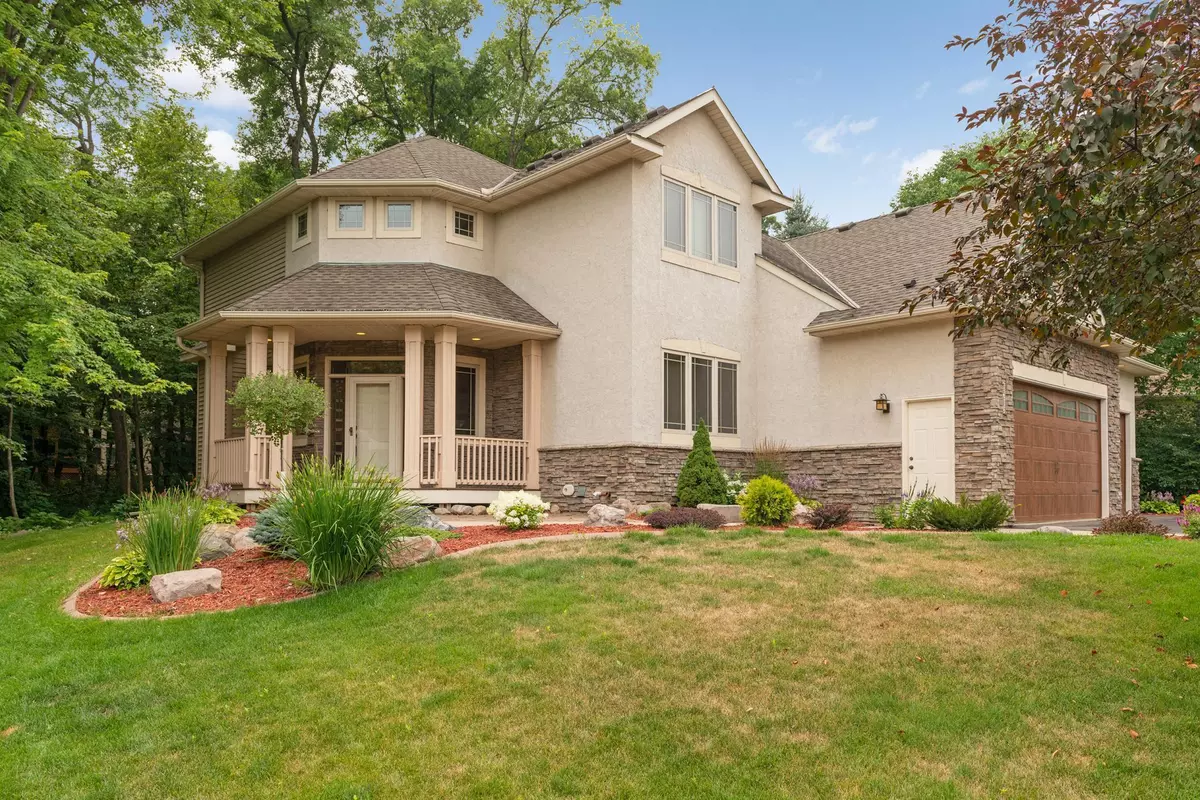$560,000
$550,000
1.8%For more information regarding the value of a property, please contact us for a free consultation.
4 Beds
4 Baths
3,623 SqFt
SOLD DATE : 09/23/2021
Key Details
Sold Price $560,000
Property Type Single Family Home
Sub Type Single Family Residence
Listing Status Sold
Purchase Type For Sale
Square Footage 3,623 sqft
Price per Sqft $154
Subdivision West Summit Oaks 2Nd Add
MLS Listing ID 6028104
Sold Date 09/23/21
Bedrooms 4
Full Baths 2
Half Baths 1
Three Quarter Bath 1
Year Built 2001
Annual Tax Amount $5,353
Tax Year 2021
Contingent None
Lot Size 0.340 Acres
Acres 0.34
Lot Dimensions 116x175x60x161
Property Description
Home is only available due to relocation. Professional photos coming Thursday. There have been many updates since purchase including: New A/C, furnace, updated kitchen (new quartz countertops, sink, backsplash, updated upper cabinets), fresh paint on main level, new light fixtures, updated main level bathroom, and new built-in cabinets in the living room. From the moment you enter this McDonald Construction gem you will note the high level of custom finishing, craftsmanship, and thoughtful design that truly brings the beautiful setting indoors. The home features 3 bedrooms and a loft on the upper level with a full bath and large private master suite. Main level offers a large living room off of the kitchen/dining area that both lead to the sunroom and screened porch, making this a great area for entertaining! The lower level has a great family room with an amazing island and wet bar area!
Location
State MN
County Scott
Zoning Residential-Single Family
Rooms
Basement Drain Tiled, Egress Window(s), Full, Concrete, Sump Pump
Dining Room Informal Dining Room
Interior
Heating Forced Air, Fireplace(s), Radiant Floor
Cooling Central Air
Fireplaces Number 2
Fireplaces Type Family Room, Gas, Living Room
Fireplace Yes
Appliance Dishwasher, Dryer, Freezer, Humidifier, Microwave, Refrigerator, Washer, Water Softener Owned
Exterior
Garage Attached Garage, Asphalt, Storage
Garage Spaces 3.0
Fence Invisible
Pool None
Roof Type Asphalt
Parking Type Attached Garage, Asphalt, Storage
Building
Lot Description Tree Coverage - Medium
Story Two
Foundation 1240
Sewer City Sewer/Connected
Water City Water/Connected
Level or Stories Two
Structure Type Brick/Stone,Stucco,Vinyl Siding
New Construction false
Schools
School District Prior Lake-Savage Area Schools
Read Less Info
Want to know what your home might be worth? Contact us for a FREE valuation!

Amerivest Pro-Team
yourhome@amerivest.realestateOur team is ready to help you sell your home for the highest possible price ASAP
Get More Information

Real Estate Company







