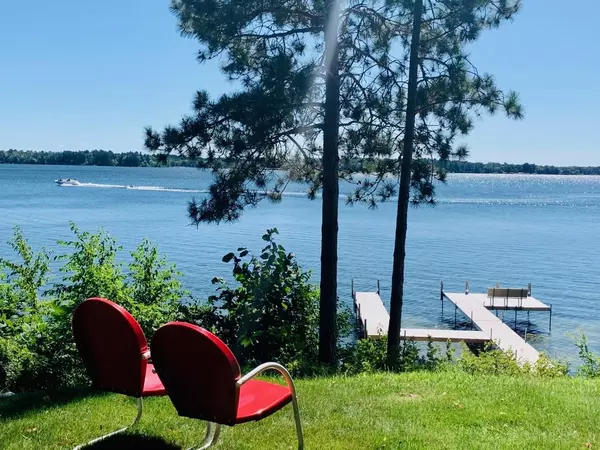$1,450,000
$1,500,000
3.3%For more information regarding the value of a property, please contact us for a free consultation.
4 Beds
3 Baths
3,892 SqFt
SOLD DATE : 09/22/2021
Key Details
Sold Price $1,450,000
Property Type Single Family Home
Sub Type Single Family Residence
Listing Status Sold
Purchase Type For Sale
Square Footage 3,892 sqft
Price per Sqft $372
Subdivision Mclin
MLS Listing ID 6073626
Sold Date 09/22/21
Bedrooms 4
Full Baths 1
Three Quarter Bath 2
Year Built 2006
Annual Tax Amount $7,282
Tax Year 2020
Contingent None
Lot Size 0.540 Acres
Acres 0.54
Lot Dimensions 95x228x100x244
Property Description
Ideal setting w/gradual elevation to 95' excellent sand beach on Cross Lake of the Whitefish Chain. Being sold turn key, this immaculate 4 bedroom 3 bath home offers lakeside owner's suite w/spa tub, walk-in shower and a double vanity. Kitchen has an abundance of custom hickory cabinets, oversized center island, granite countertops, stainless steel appliances and opens to a wall of lakeside windows, dining and a vaulted great room. Beautiful birch tongue/groove ceiling, stone/gas fireplace, main floor laundry. Upper level features two guest bedrooms, 3/4 bathroom and additional sleeping spaces. Lower level is partially finished with egress windows for 2 guest bedrooms, roughed in bathroom/shower, huge family room and a storage room. Lakeside patio is perfect for entertaining w/the outdoor gourmet island/grill. Attached heated/insulated 36x28 garage, underground sprinkler, two furnaces and A/Cs, on-demand water heater and in-floor heat in the lower level. Interior finished in 2014!
Location
State MN
County Crow Wing
Zoning Residential-Single Family
Body of Water Cross Lake Reservoir
Lake Name Whitefish
Rooms
Basement Block, Egress Window(s), Full, Partially Finished
Dining Room Breakfast Bar, Kitchen/Dining Room
Interior
Heating Forced Air, Radiant Floor
Cooling Central Air
Fireplaces Number 1
Fireplaces Type Gas
Fireplace Yes
Appliance Dishwasher, Dryer, Exhaust Fan, Microwave, Range, Refrigerator, Washer, Water Softener Owned
Exterior
Garage Attached Garage, Asphalt, Heated Garage, Insulated Garage
Garage Spaces 3.0
Waterfront true
Waterfront Description Lake Front
View Y/N East
View East
Roof Type Asphalt
Road Frontage No
Parking Type Attached Garage, Asphalt, Heated Garage, Insulated Garage
Building
Lot Description Tree Coverage - Medium
Story One and One Half
Foundation 1932
Sewer Tank with Drainage Field
Water Drilled
Level or Stories One and One Half
Structure Type Brick/Stone,Wood Siding
New Construction false
Schools
School District Pequot Lakes
Read Less Info
Want to know what your home might be worth? Contact us for a FREE valuation!

Amerivest Pro-Team
yourhome@amerivest.realestateOur team is ready to help you sell your home for the highest possible price ASAP
Get More Information

Real Estate Company







