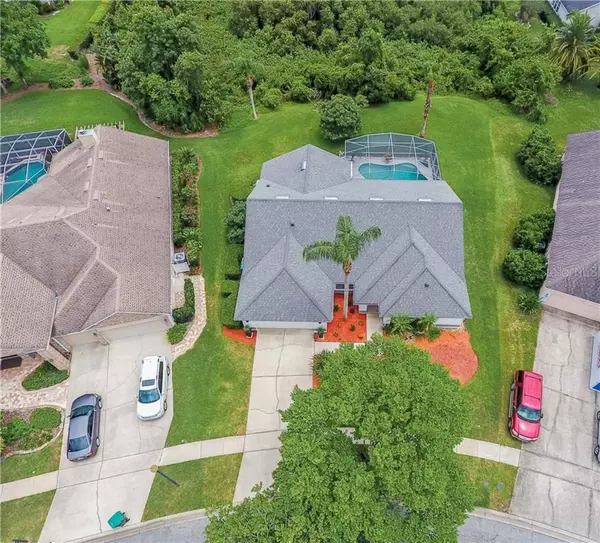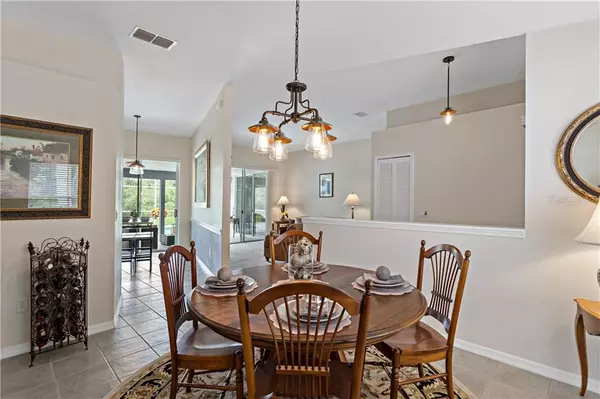$360,000
$365,000
1.4%For more information regarding the value of a property, please contact us for a free consultation.
4 Beds
2 Baths
2,311 SqFt
SOLD DATE : 07/24/2020
Key Details
Sold Price $360,000
Property Type Single Family Home
Sub Type Single Family Residence
Listing Status Sold
Purchase Type For Sale
Square Footage 2,311 sqft
Price per Sqft $155
Subdivision University Estates
MLS Listing ID O5870356
Sold Date 07/24/20
Bedrooms 4
Full Baths 2
HOA Fees $78/qua
HOA Y/N Yes
Year Built 1993
Annual Tax Amount $5,074
Lot Size 0.290 Acres
Acres 0.29
Property Description
Welcome to this amazing 4 bedroom 2 bath UPDATED POOL home located in the executive community of University Estates. This is what you've been waiting for! A home with room to roam and tons of character on a CONSERVATION LOT. The backyard is your private OASIS. Enjoy the summer on the covered lanai or in the sparkling pool and heated spa. Watch the deer as they graze along the tree line. **The home was recently updated with many contemporary features: NEW farmhouse light fixtures, NEW carpet, NEW tile back splash, NEWER appliances, NEW faucets, NEW paint, and so much more! Upon entering, you're greeted by a light and bright OPEN FLOOR PLAN with volume ceilings, tile floors, and neutral paint colors. The dining room is perfect for family gatherings with a designated space for a dining hutch. The living room has direct access to the covered lanai and views to the pool. The split floor plan features a master bedroom and secondary bedroom on the right side of the home. The master suite boasts new carpet and a sitting area overlooking the pool. The master bath offers a separate updated dressing area with a full vanity, sink, and updated fixtures. The master bath features an updated vanity, sink, fixtures, soaking tub, and a separate shower. The attached bedroom is perfect for an office or nursery with a full closet.**The UPDATED KITCHEN is designed for the chef of the family. Tons of cabinetry and counter top space with a convenient closet pantry. The recessed lighting, STACKED STONE back splash, bright newer appliances, ceramic cook top, and porcelain sink make cooking a joy. The kitchen opens to the family room with new carpet, vaulted ceilings, Palladium window, and views of the over sized conservation lot and pool. Conveniently located next to the family room are 2 additional bedrooms and a full bath. All recently updated with neutral paint, carpet, and fixtures. University Estates offers miles of walking paths along tree lined streets, a Community Pool, Tennis Courts, and Playground. Located near major employers, including UCF, Lockheed-Martin, Siemens, Research Park, and more. Easy access to dining, shopping, expressways, and Orlando International Airport. **Watch the 3 minute walking video. Then make your in-person appointment today! https://hausimages.vids.io/videos/ac9cdbb21a1feacc25/14426-stamford-cir-orlando-fl-32826
Location
State FL
County Orange
Community University Estates
Zoning R-1A
Rooms
Other Rooms Breakfast Room Separate, Family Room, Inside Utility
Interior
Interior Features Cathedral Ceiling(s), Ceiling Fans(s), High Ceilings, Kitchen/Family Room Combo, Open Floorplan, Split Bedroom, Walk-In Closet(s), Window Treatments
Heating Central, Electric, Heat Pump
Cooling Central Air
Flooring Carpet, Ceramic Tile
Furnishings Negotiable
Fireplace false
Appliance Dishwasher, Microwave, Range, Refrigerator
Laundry Inside, Laundry Room
Exterior
Exterior Feature Irrigation System, Rain Gutters, Sidewalk, Sliding Doors
Parking Features Driveway, Garage Door Opener
Garage Spaces 2.0
Pool Gunite, Heated, In Ground, Pool Sweep, Screen Enclosure
Community Features Deed Restrictions, Fishing, Playground, Pool, Tennis Courts
Utilities Available Cable Connected, Electricity Available, Sewer Connected
Amenities Available Playground, Pool, Recreation Facilities, Tennis Court(s)
View Pool, Trees/Woods
Roof Type Shingle
Porch Covered, Patio, Screened
Attached Garage true
Garage true
Private Pool Yes
Building
Lot Description Conservation Area
Entry Level One
Foundation Slab
Lot Size Range 1/4 Acre to 21779 Sq. Ft.
Sewer Public Sewer
Water Public
Architectural Style Traditional
Structure Type Block,Stucco
New Construction false
Schools
Elementary Schools East Lake Elem
Middle Schools Corner Lake Middle
High Schools East River High
Others
Pets Allowed Yes
Senior Community No
Ownership Fee Simple
Monthly Total Fees $78
Acceptable Financing Cash, Conventional, FHA, VA Loan
Membership Fee Required Required
Listing Terms Cash, Conventional, FHA, VA Loan
Special Listing Condition None
Read Less Info
Want to know what your home might be worth? Contact us for a FREE valuation!

Amerivest Pro-Team
yourhome@amerivest.realestateOur team is ready to help you sell your home for the highest possible price ASAP

© 2025 My Florida Regional MLS DBA Stellar MLS. All Rights Reserved.
Bought with KELLER WILLIAMS ADVANTAGE III








