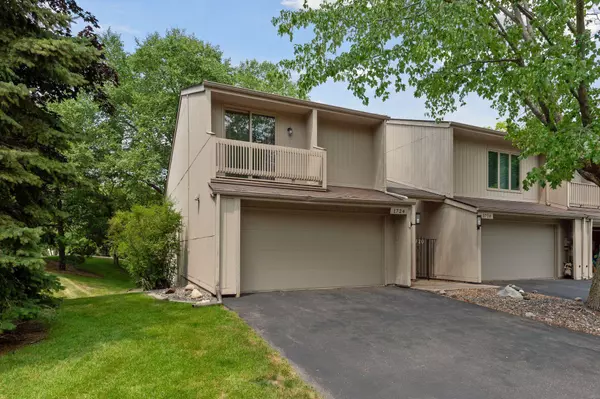$300,000
$309,900
3.2%For more information regarding the value of a property, please contact us for a free consultation.
3 Beds
2 Baths
1,730 SqFt
SOLD DATE : 08/05/2021
Key Details
Sold Price $300,000
Property Type Townhouse
Sub Type Townhouse Side x Side
Listing Status Sold
Purchase Type For Sale
Square Footage 1,730 sqft
Price per Sqft $173
Subdivision Chelsea Woods
MLS Listing ID 6023983
Sold Date 08/05/21
Bedrooms 3
Full Baths 1
Three Quarter Bath 1
HOA Fees $286/mo
Year Built 1972
Annual Tax Amount $2,920
Tax Year 2020
Contingent None
Lot Size 2,613 Sqft
Acres 0.06
Lot Dimensions 31x84
Property Description
Fantastic end-unit in Chelsea Woods! High demand neighborhood with shared outdoor pools, access to walking trails, parks, all nestled in a prime location in Plymouth. Located minutes from local restaurants, shopping, Parker Lake community parks, ballfields and golf center. Association maintains exterior and includes beautiful pools and tennis courts within walking distance! Beautifully remodeled kitchen w/ elegant granite countertops and tiled backsplash, updated bathrooms, white trim throughout, and hardwood floors. Spacious master suite w/ private deck. The fireplace accent is accented by windows that bring in an abundance of natural light. Large deck overlooking grassy area, heated garage and so much more! Highly sought after Wayzata Schools District. Don't miss it! Move-in ready!
Location
State MN
County Hennepin
Zoning Residential-Multi-Family
Rooms
Basement Finished, Slab, Walkout
Dining Room Breakfast Area, Eat In Kitchen, Kitchen/Dining Room, Living/Dining Room, Separate/Formal Dining Room
Interior
Heating Forced Air
Cooling Central Air
Fireplaces Number 1
Fireplaces Type Gas, Living Room
Fireplace Yes
Appliance Dishwasher, Disposal, Dryer, Microwave, Range, Refrigerator, Washer, Water Softener Owned
Exterior
Garage Attached Garage, Heated Garage, Insulated Garage
Garage Spaces 2.0
Fence None
Pool Below Ground, Heated, Shared
Roof Type Asphalt
Parking Type Attached Garage, Heated Garage, Insulated Garage
Building
Lot Description Public Transit (w/in 6 blks), Corner Lot, Tree Coverage - Light
Story Two
Foundation 700
Sewer City Sewer/Connected
Water City Water/Connected
Level or Stories Two
Structure Type Wood Siding
New Construction false
Schools
School District Wayzata
Others
HOA Fee Include Hazard Insurance,Maintenance Grounds,Professional Mgmt,Trash,Shared Amenities,Lawn Care
Restrictions Architecture Committee,Mandatory Owners Assoc,Other Bldg Restrictions,Other Covenants,Pets - Cats Allowed,Pets - Dogs Allowed,Pets - Number Limit,Pets - Weight/Height Limit
Read Less Info
Want to know what your home might be worth? Contact us for a FREE valuation!

Amerivest Pro-Team
yourhome@amerivest.realestateOur team is ready to help you sell your home for the highest possible price ASAP
Get More Information

Real Estate Company







