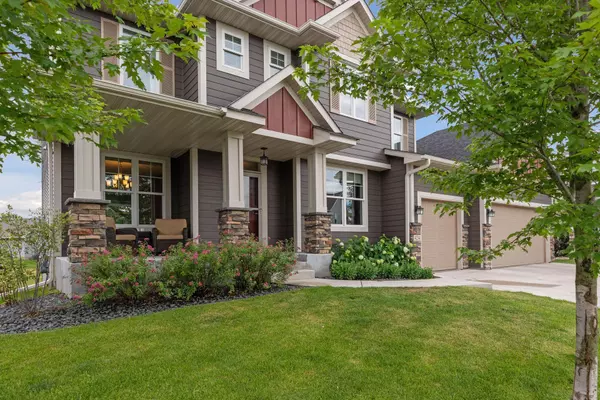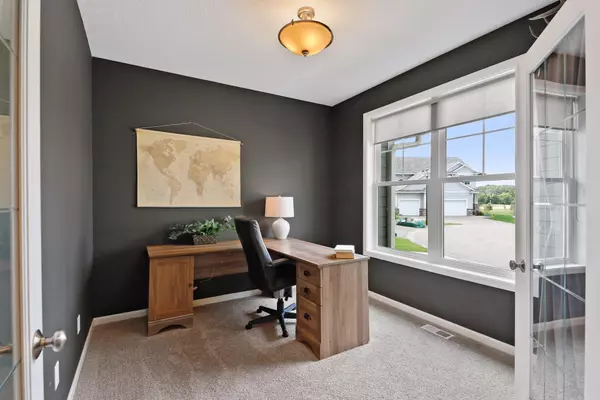$642,000
$599,900
7.0%For more information regarding the value of a property, please contact us for a free consultation.
5 Beds
4 Baths
3,983 SqFt
SOLD DATE : 08/06/2021
Key Details
Sold Price $642,000
Property Type Single Family Home
Sub Type Single Family Residence
Listing Status Sold
Purchase Type For Sale
Square Footage 3,983 sqft
Price per Sqft $161
Subdivision Woodland Village 7Th Add
MLS Listing ID 6017624
Sold Date 08/06/21
Bedrooms 5
Full Baths 2
Half Baths 1
Three Quarter Bath 1
HOA Fees $22/ann
Year Built 2015
Annual Tax Amount $6,408
Tax Year 2021
Contingent None
Lot Size 9,147 Sqft
Acres 0.21
Lot Dimensions 63x116x119x123
Property Description
Gorgeous 2-story walkout on a cul-de-sac in the coveted Woodland Village...this is the one you've been waiting for! Expansive windows and minimal hallways allow natural light to shower every room. The spacious main level features a private office, large mud room, great room, plus formal living/dining room! Luxurious kitchen with double wall oven, generous island, and double sized fridge/freezer. Plenty of space upstairs with 4 beds, 2 baths, plus loft area! Finished walkout basement with large entertaining area plus 1 bed/bath. With easy freeway access, this home is situated close to shopping, restaurants, and both downtowns! Large heated 3-car garage! Fantastic backyard with professional grade sport court. Centennial schools. Hurry! This won't last!
Location
State MN
County Anoka
Zoning Residential-Single Family
Rooms
Basement Drain Tiled, Finished, Full, Concrete, Sump Pump, Walkout
Interior
Heating Forced Air
Cooling Central Air
Fireplaces Number 1
Fireplaces Type Gas, Living Room
Fireplace Yes
Appliance Air-To-Air Exchanger, Cooktop, Dishwasher, Disposal, Dryer, Exhaust Fan, Freezer, Humidifier, Gas Water Heater, Water Osmosis System, Microwave, Range, Refrigerator, Trash Compactor, Wall Oven, Washer, Water Softener Owned
Exterior
Garage Attached Garage, Concrete, Heated Garage, Insulated Garage
Garage Spaces 3.0
Parking Type Attached Garage, Concrete, Heated Garage, Insulated Garage
Building
Story Two
Foundation 1457
Sewer City Sewer/Connected
Water City Water/Connected
Level or Stories Two
Structure Type Brick/Stone,Fiber Cement,Vinyl Siding
New Construction false
Schools
School District Centennial
Others
HOA Fee Include Other
Read Less Info
Want to know what your home might be worth? Contact us for a FREE valuation!

Amerivest Pro-Team
yourhome@amerivest.realestateOur team is ready to help you sell your home for the highest possible price ASAP
Get More Information

Real Estate Company







